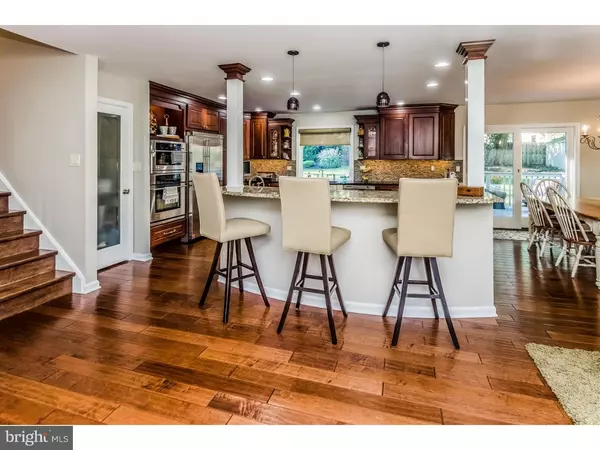For more information regarding the value of a property, please contact us for a free consultation.
1168 TEMPLE DR Yardley, PA 19067
Want to know what your home might be worth? Contact us for a FREE valuation!

Our team is ready to help you sell your home for the highest possible price ASAP
Key Details
Sold Price $520,000
Property Type Single Family Home
Sub Type Detached
Listing Status Sold
Purchase Type For Sale
Square Footage 2,720 sqft
Price per Sqft $191
Subdivision Sandy Run
MLS Listing ID 1009976628
Sold Date 12/12/18
Style Colonial,Split Level
Bedrooms 4
Full Baths 3
HOA Y/N N
Abv Grd Liv Area 2,720
Originating Board TREND
Year Built 1971
Annual Tax Amount $9,183
Tax Year 2018
Lot Size 0.390 Acres
Acres 0.39
Property Description
Offering scores of premium upgrades, enjoy quiet living and picturesque environs with this luxuriously upgraded, meticulously maintained four-bed, three full bath home in charming Yardley. You will relish in enhancements all throughout including premium wood flooring, brand new washer & dryer, replaced roof, newly built stone walkways and back patio, fresh paint, fully remodeled kitchen, updated bathrooms with tiled showers, recessed lighting, replacement windows, and so much more! This home features nearly 3,000 square feet of open living space and an idyllic backyard for your loved ones to enjoy throughout the years. The stately curb appeal and extending driveway with darling flowerbeds welcome you into the open foyer. You will immediately notice stunning architecture, premium wood flooring, and a beautiful open floor plan to love. Entering the kitchen, a chef of any level will be amazed with the full remodel including granite countertops, stunning cabinets to ceiling, sparkling backsplash, oversized pantry with outlets, double oven, warming drawers, pendant and recessed lighting, two separate sinks and garbage disposals, large spanning island with seating, induction cooktop with downdraft hood ventilation system (automatically retracts into counter,) 2nd bar sink with instant hot water dispenser, wine fridge, and tons more! Start your mornings in the sun-drenched breakfast room and oversized great room offering relaxed ambiance and ample space for hosting the largest of celebratory gatherings with friends. Flowing to the upper levels, four spacious bedrooms await with unreal amounts of natural light and accommodations. Master bedroom includes ensuite, one of the three full bathrooms in this home! All bedroom and bathroom doors are made of solid wood. Enjoy the perks of a freshly painted mud room, gorgeous fireplace, storage room with 2nd refrigerator, and 2-car attached garage with inside entrance. Outside, relish with your large new patio and remarkable backyard with shed and majestic trees. This location cannot be beat; just minutes away from the Lower Makefield Township pool, the public library, and a brand new community center down the street. Furthermore, beautiful Makefield Lakes is down the road! As for easy travel, this home is within minutes of commuter routes leading you to Philadelphia or NYC, close access to trains and minutes from New Jersey. Great for any commuter, don't let this one pass you by! Schedule your showing immediately.
Location
State PA
County Bucks
Area Lower Makefield Twp (10120)
Zoning R2
Rooms
Other Rooms Living Room, Dining Room, Primary Bedroom, Bedroom 2, Bedroom 3, Kitchen, Family Room, Bedroom 1, Attic
Basement Full, Fully Finished
Interior
Interior Features Primary Bath(s), Kitchen - Island, Butlers Pantry, Skylight(s), Ceiling Fan(s), Stall Shower, Kitchen - Eat-In
Hot Water Electric
Heating Heat Pump - Electric BackUp, Forced Air
Cooling Central A/C
Flooring Wood, Fully Carpeted, Tile/Brick
Fireplaces Number 1
Fireplaces Type Stone
Equipment Cooktop, Built-In Range, Oven - Wall, Oven - Double, Oven - Self Cleaning, Dishwasher, Disposal
Fireplace Y
Window Features Energy Efficient,Replacement
Appliance Cooktop, Built-In Range, Oven - Wall, Oven - Double, Oven - Self Cleaning, Dishwasher, Disposal
Heat Source Electric, Oil
Laundry Upper Floor
Exterior
Exterior Feature Deck(s), Patio(s)
Parking Features Inside Access, Garage Door Opener
Garage Spaces 5.0
Fence Other
Utilities Available Cable TV
Water Access N
Roof Type Pitched,Shingle
Accessibility None
Porch Deck(s), Patio(s)
Attached Garage 2
Total Parking Spaces 5
Garage Y
Building
Lot Description Level, Front Yard, Rear Yard, SideYard(s)
Story Other
Sewer Public Sewer
Water Public
Architectural Style Colonial, Split Level
Level or Stories Other
Additional Building Above Grade
New Construction N
Schools
High Schools Pennsbury
School District Pennsbury
Others
Senior Community No
Tax ID 20-025-050
Ownership Fee Simple
SqFt Source Assessor
Security Features Security System
Acceptable Financing Conventional, VA, FHA 203(b), USDA
Listing Terms Conventional, VA, FHA 203(b), USDA
Financing Conventional,VA,FHA 203(b),USDA
Special Listing Condition Standard
Read Less

Bought with Karen McGlinchey • Coldwell Banker Realty



