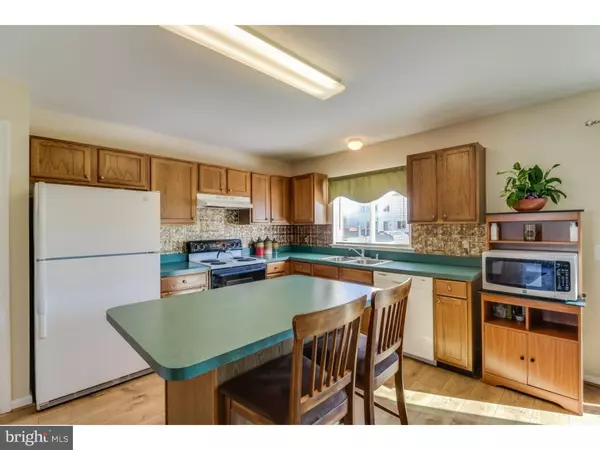For more information regarding the value of a property, please contact us for a free consultation.
8 LISA DR Newark, DE 19702
Want to know what your home might be worth? Contact us for a FREE valuation!

Our team is ready to help you sell your home for the highest possible price ASAP
Key Details
Sold Price $205,000
Property Type Townhouse
Sub Type Interior Row/Townhouse
Listing Status Sold
Purchase Type For Sale
Subdivision River Walk
MLS Listing ID DENC101676
Sold Date 12/21/18
Style Colonial
Bedrooms 3
Full Baths 2
Half Baths 1
HOA Fees $18/ann
HOA Y/N Y
Originating Board TREND
Year Built 1999
Annual Tax Amount $1,861
Tax Year 2017
Lot Size 2,178 Sqft
Acres 0.05
Lot Dimensions 20X109
Property Description
Welcome to 8 Lisa Drive in the desirable community of River Walk. This is a move-in ready 3 bed/2.1 bath town home that is centrally located and close to everything! This open floor plan features fresh paint throughout along with gorgeous floors and large widows. The Great Room is filled with natural light and is open to the kitchen and eating area. The kitchen and dining area features ample cabinet space as well as an island offering additional counter space. A sliding glass door leads to the large back deck that is perfect for spending time outdoors. The upper level offer three good sized bedrooms ensuring everyone has their own space to call their own. The lower level is nicely finished and is the perfect space for spending time watching football or hanging out with friends. There is also a large storage area and a rough-in for a future bath in this area. Come see this one today!
Location
State DE
County New Castle
Area Newark/Glasgow (30905)
Zoning NCTH
Rooms
Other Rooms Living Room, Primary Bedroom, Bedroom 2, Kitchen, Family Room, Bedroom 1, Other
Basement Full, Fully Finished
Interior
Interior Features Primary Bath(s), Kitchen - Island, Kitchen - Eat-In
Hot Water Natural Gas
Heating Gas, Forced Air
Cooling Central A/C
Flooring Fully Carpeted, Vinyl
Equipment Built-In Range, Dishwasher, Disposal
Fireplace N
Appliance Built-In Range, Dishwasher, Disposal
Heat Source Natural Gas
Laundry Lower Floor
Exterior
Exterior Feature Deck(s)
Water Access N
Roof Type Pitched,Shingle
Accessibility None
Porch Deck(s)
Garage N
Building
Story 2
Sewer Public Sewer
Water Public
Architectural Style Colonial
Level or Stories 2
Additional Building Above Grade
New Construction N
Schools
School District Christina
Others
Senior Community No
Tax ID 09-041.10-468
Ownership Fee Simple
SqFt Source Assessor
Security Features Security System
Special Listing Condition Standard
Read Less

Bought with John R Saraceno • Weichert Realtors



