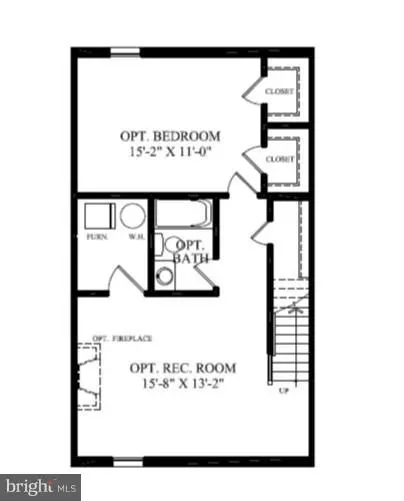For more information regarding the value of a property, please contact us for a free consultation.
7244 STATESMAN BLVD Ruther Glen, VA 22546
Want to know what your home might be worth? Contact us for a FREE valuation!

Our team is ready to help you sell your home for the highest possible price ASAP
Key Details
Sold Price $210,925
Property Type Townhouse
Sub Type Interior Row/Townhouse
Listing Status Sold
Purchase Type For Sale
Square Footage 2,084 sqft
Price per Sqft $101
Subdivision Pendleton
MLS Listing ID 1000364072
Sold Date 12/13/18
Style Colonial
Bedrooms 4
Full Baths 3
Half Baths 1
HOA Fees $88/qua
HOA Y/N Y
Abv Grd Liv Area 1,389
Originating Board MRIS
Year Built 2018
Annual Tax Amount $328
Tax Year 2016
Lot Size 1,820 Sqft
Acres 0.04
Property Description
Cozy new home has 3 finished levels with a full buried basement. The open main level includes 9' ceilings, and 42" cabinets in the kitchen with an island. There is a patio off of the cafe. The owners bath has a 5' shower. Hurry! There's limited time for you to choose your cabinets, countertops and flooring!
Location
State VA
County Caroline
Zoning PMUD
Rooms
Other Rooms Primary Bedroom, Bedroom 2, Bedroom 3, Bedroom 4, Kitchen, Game Room, Family Room, Foyer, Breakfast Room
Basement Connecting Stairway, Fully Finished
Interior
Interior Features Attic, Family Room Off Kitchen, Kitchen - Island, Dining Area, Primary Bath(s)
Hot Water Electric
Heating Heat Pump(s)
Cooling Heat Pump(s)
Equipment Disposal, Microwave, Oven/Range - Electric, Refrigerator, Icemaker
Fireplace N
Window Features Low-E,Insulated
Appliance Disposal, Microwave, Oven/Range - Electric, Refrigerator, Icemaker
Heat Source Electric
Exterior
Community Features Covenants
Utilities Available Cable TV Available
Amenities Available Tot Lots/Playground, Golf Club, Golf Course, Golf Course Membership Available, Jog/Walk Path
Water Access N
Roof Type Asphalt
Accessibility None
Garage N
Building
Story 3+
Sewer Public Sewer
Water Public
Architectural Style Colonial
Level or Stories 3+
Additional Building Above Grade, Below Grade
Structure Type 9'+ Ceilings,Dry Wall
New Construction Y
Schools
Elementary Schools Lewis And Clark
Middle Schools Caroline
High Schools Caroline
School District Caroline County Public Schools
Others
HOA Fee Include Lawn Maintenance,Road Maintenance,Snow Removal,Trash
Senior Community No
Tax ID 52G1-2-124
Ownership Fee Simple
SqFt Source Estimated
Security Features Carbon Monoxide Detector(s),Smoke Detector
Special Listing Condition Standard
Read Less

Bought with Lori M Connelly-DeFranco • Atoka Properties
GET MORE INFORMATION




