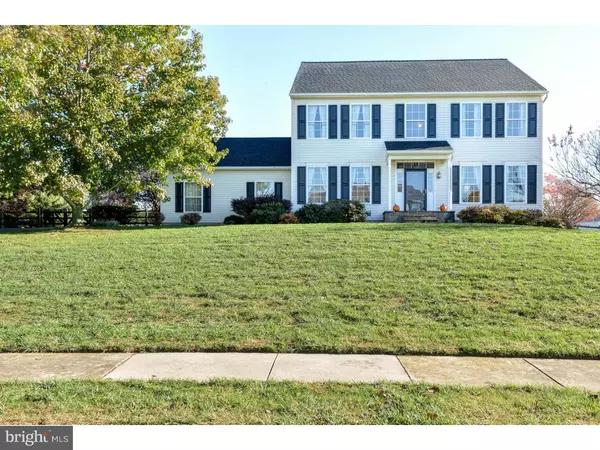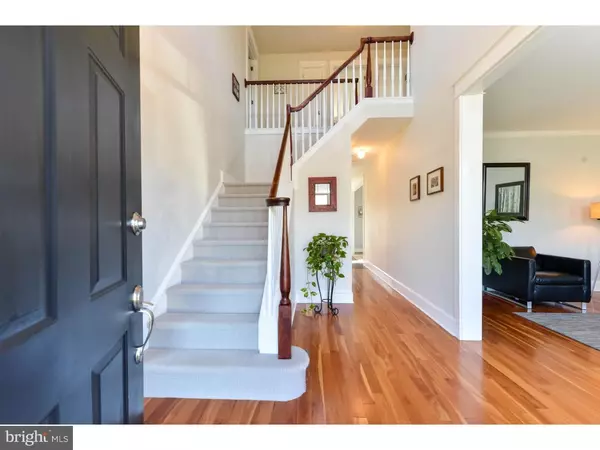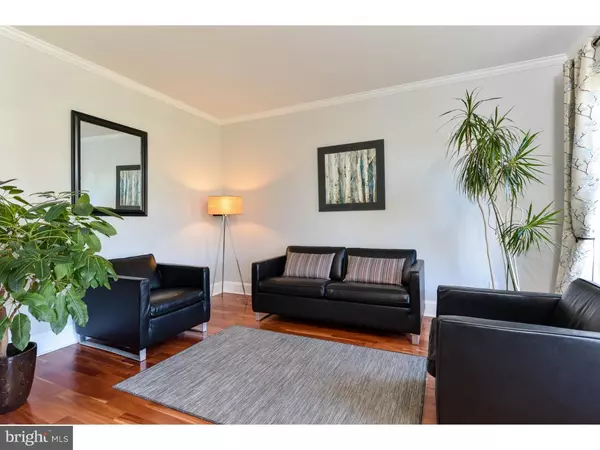For more information regarding the value of a property, please contact us for a free consultation.
726 NEW BRIGHTON CT Middletown, DE 19709
Want to know what your home might be worth? Contact us for a FREE valuation!

Our team is ready to help you sell your home for the highest possible price ASAP
Key Details
Sold Price $385,000
Property Type Single Family Home
Sub Type Detached
Listing Status Sold
Purchase Type For Sale
Square Footage 2,250 sqft
Price per Sqft $171
Subdivision Brick Mill Farm
MLS Listing ID DENC101112
Sold Date 12/14/18
Style Colonial
Bedrooms 4
Full Baths 2
Half Baths 1
HOA Fees $22/ann
HOA Y/N Y
Abv Grd Liv Area 2,250
Originating Board TREND
Year Built 1999
Annual Tax Amount $2,651
Tax Year 2017
Lot Size 0.750 Acres
Acres 0.75
Lot Dimensions 115X192
Property Description
IMMACULATE 4 bed/2.5 bath home in the desirable Middletown community of Brick Mill Farms. Situated on a PRIME LOT with .75 Acre of land, an in-ground pool & a massive paver patio ? this home is not one to be missed! Enter the 2-story foyer to find American Cherry Hardwood that flows through the foyer and into the living room to your right, bright and airy with crown molding to further accent the space. To your left you'll find the super chic dining room with modern pendant lights and an entrance into the updated kitchen. The spacious kitchen features; SS appliances (included!), gas cooking, Quartz countertops, tile backsplash, a pantry, an island with pendant lights above & plenty of space for your kitchen table. Open to the kitchen is the family room with a modern gas fireplace surrounded by beautiful floor-to-ceiling stacked stone. Also on the first floor is a powder room with wainscoting & a closet with laundry hookups, for those who prefer 1st floor laundry access. Sliders from the kitchen lead to the custom designed & landscaped paver patio that extends out and around the pool (all pool equipment & furniture included!). Architects worked to identify the perfect boulders and stone steps to lead from this patio down into the fully fenced yard, giving this home the perfect outdoor oasis. Back inside and on the upper level you'll find 4 beds & 2 full baths. The master suite features vaulted ceilings, a walk-in closet, & a 5-piece master bath with double sinks, tile floors, a shower & jacuzzi tub. All remaining bedrooms are of great size & a 2nd full bath is located in the hall. The finished basement offers plenty of space for a game room or additional family room. Also in the basement is a large home office & an unfinished room for laundry & plenty of storage. Many new systems & fixtures have been installed, including; BRAND NEW Water Heater, BRAND NEW Carrier HVAC System, Newer Roof (2016), Fresh Paint, & NEW toilet seats (because who doesn't love that?!) Other notable features include; oversized trim throughout, 2-car garage, extended driveway, & within the Appoquinimink School District. This home, owned by its original owners, has been meticulously cared for & is a MUST see! Call to schedule your tour today before it's too late.
Location
State DE
County New Castle
Area South Of The Canal (30907)
Zoning NC21
Rooms
Other Rooms Living Room, Dining Room, Primary Bedroom, Bedroom 2, Bedroom 3, Kitchen, Family Room, Bedroom 1, Laundry, Other
Basement Full, Fully Finished
Interior
Interior Features Primary Bath(s), Kitchen - Island, Butlers Pantry, Ceiling Fan(s), Kitchen - Eat-In
Hot Water Natural Gas
Heating Gas, Forced Air
Cooling Central A/C
Fireplaces Number 1
Fireplaces Type Stone, Gas/Propane
Fireplace Y
Heat Source Natural Gas
Laundry Main Floor, Basement
Exterior
Exterior Feature Patio(s)
Garage Spaces 2.0
Fence Other
Pool In Ground
Water Access N
Accessibility None
Porch Patio(s)
Attached Garage 2
Total Parking Spaces 2
Garage Y
Building
Story 2
Sewer On Site Septic
Water Public
Architectural Style Colonial
Level or Stories 2
Additional Building Above Grade
New Construction N
Schools
School District Appoquinimink
Others
Senior Community No
Tax ID 13-022.20-021
Ownership Fee Simple
Security Features Security System
Read Less

Bought with James P Rice • RE/MAX Town & Country



