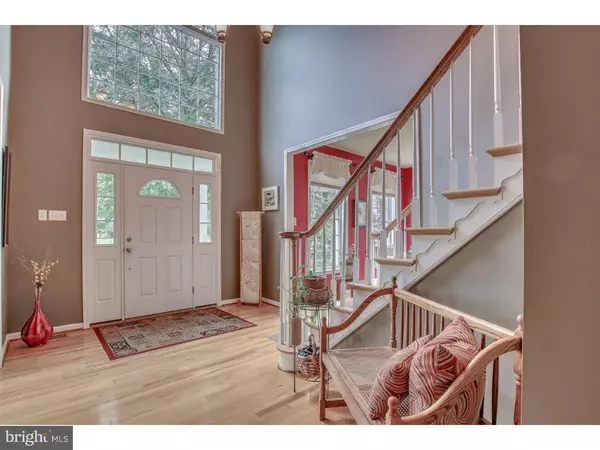For more information regarding the value of a property, please contact us for a free consultation.
5468 RICHIE CT Pipersville, PA 18947
Want to know what your home might be worth? Contact us for a FREE valuation!

Our team is ready to help you sell your home for the highest possible price ASAP
Key Details
Sold Price $575,000
Property Type Single Family Home
Sub Type Detached
Listing Status Sold
Purchase Type For Sale
Square Footage 3,929 sqft
Price per Sqft $146
Subdivision Northbranch
MLS Listing ID 1002770374
Sold Date 12/14/18
Style Colonial
Bedrooms 5
Full Baths 3
Half Baths 1
HOA Y/N N
Abv Grd Liv Area 3,929
Originating Board TREND
Year Built 1994
Annual Tax Amount $9,502
Tax Year 2018
Lot Size 0.421 Acres
Acres 0.42
Lot Dimensions 60X150 X IRR
Property Description
Exceptional home in pristine condition located at the end of a quiet cul-de-sac that backs to wooded, open space. Warm hardwood floors flow throughout the home. The property features 5 Bedrooms, 3.5 Baths all with tile or wood floors, plus a first-floor office, family room with stone fireplace and windows galore - many with transom or radial tops. A bright and spacious sunroom lives up to its name! The cook's kitchen with stainless steel appliances and granite counters, includes a spectacular commercial range. The outdoor space features an easy-care composite deck with aluminum railings, plus a garden pavilion made with white oak timbers over stone pavers. Also, there's a beautiful and large shed for storage of lawn equipment and gardening implements. Raised-bed gardens with fencing are ideal for gardeners and the home is graced with beautiful specimen trees and shrubs. The master suite offers a sitting room with cathedral ceiling, updated master bath with double shower and separate soaking tub, plus a spacious walk-in closet. Two additional bathrooms -- both updated -- and four additional bedrooms, complete the upper level. So, come and visit and plan to stay! **** For buyers' peace of mind, a full stucco inspection has been performed. Report available upon request.****
Location
State PA
County Bucks
Area Plumstead Twp (10134)
Zoning R1
Rooms
Other Rooms Living Room, Dining Room, Primary Bedroom, Bedroom 2, Bedroom 3, Kitchen, Family Room, Bedroom 1, Laundry, Other, Attic
Basement Full, Unfinished
Interior
Interior Features Primary Bath(s), Kitchen - Island, Butlers Pantry, Attic/House Fan, Water Treat System, Stall Shower, Dining Area
Hot Water Propane
Heating Oil, Forced Air
Cooling Central A/C
Flooring Wood, Tile/Brick
Fireplaces Number 1
Fireplaces Type Stone
Equipment Oven - Self Cleaning, Commercial Range, Dishwasher, Disposal, Built-In Microwave
Fireplace Y
Appliance Oven - Self Cleaning, Commercial Range, Dishwasher, Disposal, Built-In Microwave
Heat Source Oil
Laundry Main Floor
Exterior
Exterior Feature Deck(s)
Parking Features Inside Access, Garage Door Opener, Oversized
Garage Spaces 5.0
Fence Other
Utilities Available Cable TV
Water Access N
Roof Type Pitched,Shingle
Accessibility None
Porch Deck(s)
Attached Garage 2
Total Parking Spaces 5
Garage Y
Building
Lot Description Cul-de-sac, Irregular, Sloping, Open, Trees/Wooded, Front Yard, Rear Yard, SideYard(s)
Story 2
Foundation Concrete Perimeter
Sewer Public Sewer
Water Public
Architectural Style Colonial
Level or Stories 2
Additional Building Above Grade
Structure Type Cathedral Ceilings,9'+ Ceilings,High
New Construction N
Schools
High Schools Central Bucks High School East
School District Central Bucks
Others
Pets Allowed Y
Senior Community No
Tax ID 34-017-046
Ownership Fee Simple
Acceptable Financing Conventional, VA, FHA 203(b), USDA
Listing Terms Conventional, VA, FHA 203(b), USDA
Financing Conventional,VA,FHA 203(b),USDA
Pets Allowed Case by Case Basis
Read Less

Bought with Deana E Corrigan • Realty ONE Group Legacy



