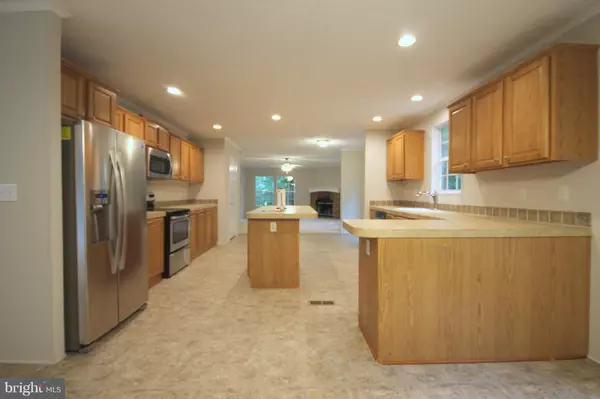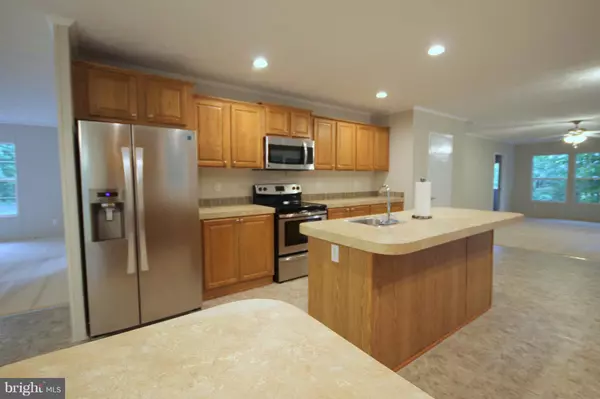For more information regarding the value of a property, please contact us for a free consultation.
1229 LAUREL SPRINGS Hustle, VA 22476
Want to know what your home might be worth? Contact us for a FREE valuation!

Our team is ready to help you sell your home for the highest possible price ASAP
Key Details
Sold Price $165,000
Property Type Manufactured Home
Sub Type Manufactured
Listing Status Sold
Purchase Type For Sale
Square Footage 2,432 sqft
Price per Sqft $67
Subdivision None Available
MLS Listing ID 1009998888
Sold Date 12/11/18
Style Ranch/Rambler
Bedrooms 4
Full Baths 3
HOA Y/N N
Abv Grd Liv Area 2,432
Originating Board MRIS
Year Built 2005
Annual Tax Amount $1,429
Tax Year 2
Lot Size 1.500 Acres
Acres 1.5
Property Description
Country Living at it's Finest! Renovated to Include: Stainless Steel Appliances, Carpet, Paint, Upgraded Lighting and Fixtures! Home Offers, Owners Retreat with Walk in Closet and Sitting Room. Large Eat in Kitchen, Formal Dining Room, Family Room with Fireplace, Jack and Jill Bath. Rear Deck. All this A few Short Minutes to Fort Ap Hill.
Location
State VA
County Essex
Zoning RESIDENTIAL
Rooms
Main Level Bedrooms 4
Interior
Interior Features Attic, Kitchen - Table Space, Dining Area, Primary Bath(s), Floor Plan - Open
Hot Water Electric
Heating Heat Pump(s)
Cooling Heat Pump(s)
Fireplaces Number 1
Equipment Washer/Dryer Hookups Only, Dishwasher, Exhaust Fan, Microwave, Refrigerator, Stove
Fireplace Y
Window Features Vinyl Clad
Appliance Washer/Dryer Hookups Only, Dishwasher, Exhaust Fan, Microwave, Refrigerator, Stove
Heat Source Electric
Exterior
Exterior Feature Deck(s)
Water Access N
Roof Type Asphalt
Accessibility None
Porch Deck(s)
Garage N
Building
Story 1
Foundation Crawl Space
Sewer Septic Exists
Water Well
Architectural Style Ranch/Rambler
Level or Stories 1
Additional Building Above Grade
New Construction N
Schools
Middle Schools Essex
High Schools Essex
School District Essex County Public Schools
Others
Senior Community No
Tax ID 11-24-B
Ownership Fee Simple
SqFt Source Estimated
Special Listing Condition Standard
Read Less

Bought with Trisha P McFadden • Long & Foster Real Estate, Inc.
GET MORE INFORMATION




