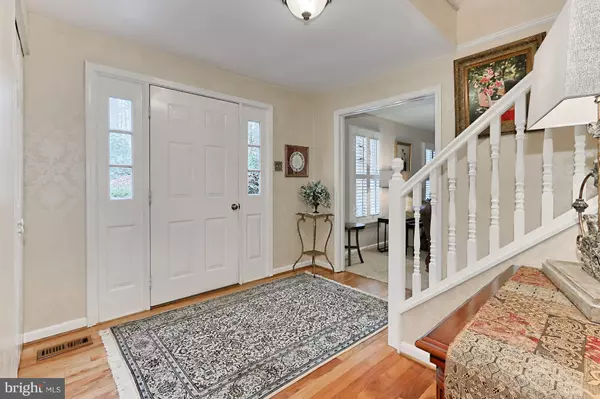For more information regarding the value of a property, please contact us for a free consultation.
11699 OCCOQUAN OAKS LN Woodbridge, VA 22192
Want to know what your home might be worth? Contact us for a FREE valuation!

Our team is ready to help you sell your home for the highest possible price ASAP
Key Details
Sold Price $550,000
Property Type Single Family Home
Sub Type Detached
Listing Status Sold
Purchase Type For Sale
Square Footage 2,688 sqft
Price per Sqft $204
Subdivision Occoquan Oaks
MLS Listing ID 1000170324
Sold Date 11/09/18
Style Colonial
Bedrooms 4
Full Baths 2
Half Baths 1
HOA Fees $70/mo
HOA Y/N Y
Abv Grd Liv Area 2,688
Originating Board MRIS
Year Built 1988
Annual Tax Amount $5,648
Tax Year 2017
Lot Size 5.578 Acres
Acres 5.58
Property Description
REDUCED!!***ALL OFFERS REVIEWED MONDAY EVE SEPT 8th*** Beautiful Home set on 5 Lush Acres-SOUTH OF CLIFTON*Neighborhood borders Occoquan River. Open/Traditional FLR PLN*Wall of Windows Overlook 30,000 Gallon Custom Gunite Pool W/Gorgeous Pool House/LRG Patios/Decks Built for Entertaining/Party Tents/DJs/Fires & Pool+ 3 LVLS-Marble Kit. Ctrs*Travertine Baths*Recessed Lighting*Fin LL w/ Walk Out!
Location
State VA
County Prince William
Zoning A1
Rooms
Basement Outside Entrance, Connecting Stairway, Full, Improved, Rear Entrance, Walkout Level
Interior
Interior Features Attic, Kitchen - Table Space, Dining Area, Kitchen - Eat-In, Primary Bath(s), Upgraded Countertops, Wood Floors, Recessed Lighting, Floor Plan - Open, Floor Plan - Traditional
Hot Water Electric
Heating Heat Pump(s)
Cooling Ceiling Fan(s), Heat Pump(s), Central A/C
Fireplaces Number 1
Fireplaces Type Mantel(s), Screen
Equipment Washer/Dryer Hookups Only, Dishwasher, Disposal, Dryer, Exhaust Fan, Icemaker, Microwave, Refrigerator, Stove, Washer
Fireplace Y
Window Features Double Pane,Vinyl Clad
Appliance Washer/Dryer Hookups Only, Dishwasher, Disposal, Dryer, Exhaust Fan, Icemaker, Microwave, Refrigerator, Stove, Washer
Heat Source Electric
Exterior
Exterior Feature Deck(s), Patio(s)
Fence Partially
Pool In Ground
Community Features Building Restrictions, Covenants, Other, Restrictions
Utilities Available Cable TV Available
View Y/N Y
Water Access N
View Garden/Lawn, Trees/Woods
Street Surface Paved
Accessibility 32\"+ wide Doors, Doors - Swing In
Porch Deck(s), Patio(s)
Road Frontage Private
Garage N
Private Pool Y
Building
Lot Description Cleared, Trees/Wooded, Landscaping, Private
Story 3+
Sewer Septic = # of BR, Septic Pump
Water Well
Architectural Style Colonial
Level or Stories 3+
Additional Building Above Grade, Cabana/Pool House
Structure Type 2 Story Ceilings
New Construction N
Schools
Elementary Schools Signal Hill
Middle Schools Parkside
High Schools Osbourn Park
School District Prince William County Public Schools
Others
HOA Fee Include Management,Other,Road Maintenance
Senior Community No
Tax ID 66256
Ownership Fee Simple
SqFt Source Estimated
Horse Feature Horses Allowed
Special Listing Condition Standard
Read Less

Bought with Luis A Poblete • Samson Properties



