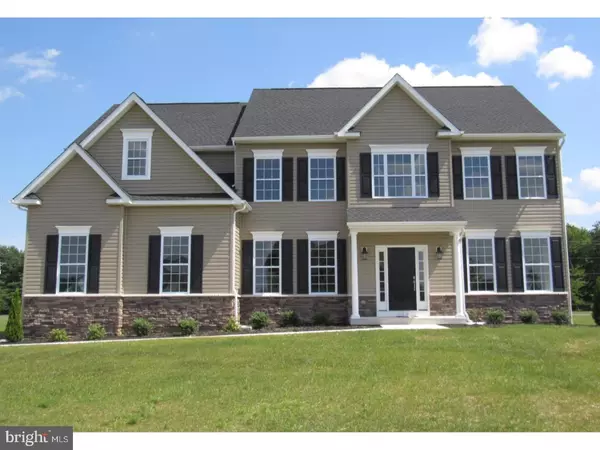For more information regarding the value of a property, please contact us for a free consultation.
116 ALEXA WAY Mullica Hill, NJ 08062
Want to know what your home might be worth? Contact us for a FREE valuation!

Our team is ready to help you sell your home for the highest possible price ASAP
Key Details
Sold Price $455,000
Property Type Single Family Home
Sub Type Detached
Listing Status Sold
Purchase Type For Sale
Square Footage 3,200 sqft
Price per Sqft $142
Subdivision Ellis Mill Estates
MLS Listing ID 1001462658
Sold Date 08/03/18
Style Colonial
Bedrooms 4
Full Baths 2
Half Baths 1
HOA Fees $40/mo
HOA Y/N Y
Abv Grd Liv Area 3,200
Originating Board TREND
Year Built 2018
Annual Tax Amount $13,999
Tax Year 2018
Lot Size 1.620 Acres
Acres 1.62
Lot Dimensions 0X0
Property Description
Located in desirable Ellis Mill Estates of Mullica Hill and featuring the sought after Clearview schools is where you will find this builders model closeout. This house features 4 spacious bedrooms, master bedroom with two walk in closets, sitting room, and master bath. House also offers two story family room, office, and large kitchen. This is all sitting on a large over sized home site. Easy commute to Philly, Shore, Delaware via routes 55, 322, 45, NJ Turnpike, 295, bridges, all withing minutes of community. Also minutes from shopping, restaurants, and Rowan University. This is a new home ready for quick delivery. Why buy used when you can invest in NEW ??? All dimensions are approximate, any tax questions should be directed to tax assessor.
Location
State NJ
County Gloucester
Area Harrison Twp (20808)
Zoning R1
Rooms
Other Rooms Living Room, Dining Room, Primary Bedroom, Bedroom 2, Bedroom 3, Kitchen, Family Room, Bedroom 1, Laundry, Other
Basement Full
Interior
Interior Features Butlers Pantry, Dining Area
Hot Water Natural Gas
Heating Gas, Forced Air
Cooling Central A/C
Equipment Oven - Wall, Oven - Double, Dishwasher, Built-In Microwave
Fireplace N
Appliance Oven - Wall, Oven - Double, Dishwasher, Built-In Microwave
Heat Source Natural Gas
Laundry Main Floor
Exterior
Parking Features Inside Access
Garage Spaces 5.0
Water Access N
Accessibility None
Attached Garage 2
Total Parking Spaces 5
Garage Y
Building
Story 2
Sewer On Site Septic
Water Well
Architectural Style Colonial
Level or Stories 2
Additional Building Above Grade
New Construction Y
Schools
High Schools Clearview Regional
School District Clearview Regional Schools
Others
HOA Fee Include Common Area Maintenance
Senior Community No
Tax ID 08-00005 02-00005
Ownership Fee Simple
Read Less

Bought with Angelina M Taulane • Keller Williams Realty - Moorestown



