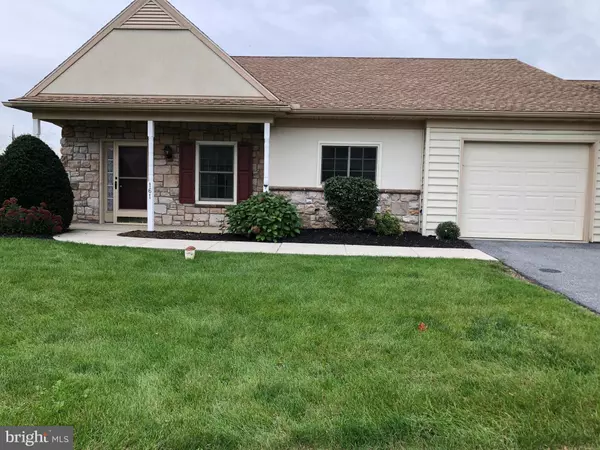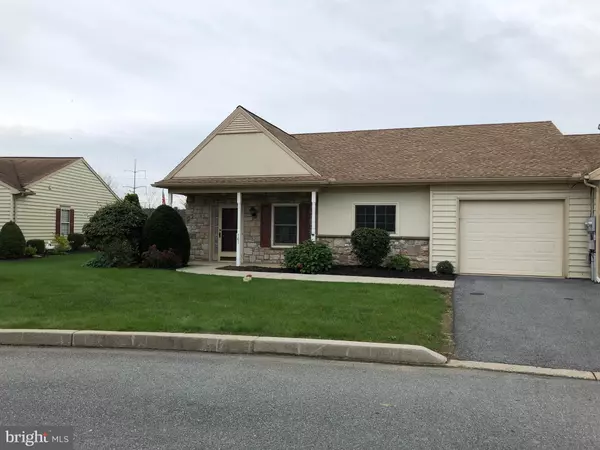For more information regarding the value of a property, please contact us for a free consultation.
161 HEARTHSTONE LN Lebanon, PA 17042
Want to know what your home might be worth? Contact us for a FREE valuation!

Our team is ready to help you sell your home for the highest possible price ASAP
Key Details
Sold Price $130,000
Property Type Condo
Sub Type Condo/Co-op
Listing Status Sold
Purchase Type For Sale
Square Footage 1,525 sqft
Price per Sqft $85
Subdivision Juniper Village
MLS Listing ID 1002287930
Sold Date 11/26/18
Style Cottage,Ranch/Rambler
Bedrooms 2
Full Baths 1
Half Baths 1
Condo Fees $360/mo
HOA Y/N N
Abv Grd Liv Area 1,525
Originating Board BRIGHT
Year Built 2004
Annual Tax Amount $2,733
Tax Year 2018
Property Description
Come and go as you wish at the now 55+ community of Juniper Village! No lawn to mow, no snow to shovel, no outdoor maintenance of your house. They take care of all that for you! Also included in your monthly Condo/HOA is your trash removal as well as your water and sewer. 161 Hearthstone is a 2 bed, 1.5 bath cottage loaded with upgrades and recent improvements. Anderson windows installed in 2015, new furnace in 2016 and a new 55 year shingle roof in July of 2018. Also includes a walk-in whirlpool tub, newer flooring, Quartz countertops, stainless steel appliances. Come move right in to this High End Cottage! Some fresh painting done in October.
Location
State PA
County Lebanon
Area South Lebanon Twp (13230)
Zoning RESIDENTIAL
Rooms
Other Rooms Living Room, Dining Room, Kitchen, Laundry
Main Level Bedrooms 2
Interior
Interior Features Built-Ins, Carpet, Ceiling Fan(s), Combination Dining/Living, Upgraded Countertops, Window Treatments
Hot Water Electric
Heating Forced Air
Cooling Central A/C
Flooring Carpet, Laminated, Vinyl
Equipment Built-In Microwave, Built-In Range, Dishwasher, Dryer, Energy Efficient Appliances, Stainless Steel Appliances, Washer, Water Heater, Refrigerator
Appliance Built-In Microwave, Built-In Range, Dishwasher, Dryer, Energy Efficient Appliances, Stainless Steel Appliances, Washer, Water Heater, Refrigerator
Heat Source Natural Gas
Exterior
Parking Features Garage - Front Entry, Garage Door Opener, Inside Access
Garage Spaces 2.0
Utilities Available Electric Available, Natural Gas Available, Phone Available, Sewer Available, Water Available
Amenities Available Club House, Party Room
Water Access N
Roof Type Architectural Shingle
Accessibility Doors - Lever Handle(s), Grab Bars Mod, Level Entry - Main, No Stairs
Attached Garage 1
Total Parking Spaces 2
Garage Y
Building
Lot Description Landscaping
Story 1
Sewer Public Sewer
Water Public
Architectural Style Cottage, Ranch/Rambler
Level or Stories 1
Additional Building Above Grade, Below Grade
Structure Type Dry Wall
New Construction N
Schools
Middle Schools Cedar Crest
High Schools Cedar Crest
School District Cornwall-Lebanon
Others
HOA Fee Include Common Area Maintenance,Lawn Maintenance,Road Maintenance,Sewer,Snow Removal,Trash,Water
Senior Community Yes
Age Restriction 55
Tax ID 30-2348498-368065-0000
Ownership Condominium
Acceptable Financing Cash, Conventional, FHA, VA
Listing Terms Cash, Conventional, FHA, VA
Financing Cash,Conventional,FHA,VA
Special Listing Condition Standard, Third Party Approval
Read Less

Bought with Donna K Meade • Iron Valley Real Estate



