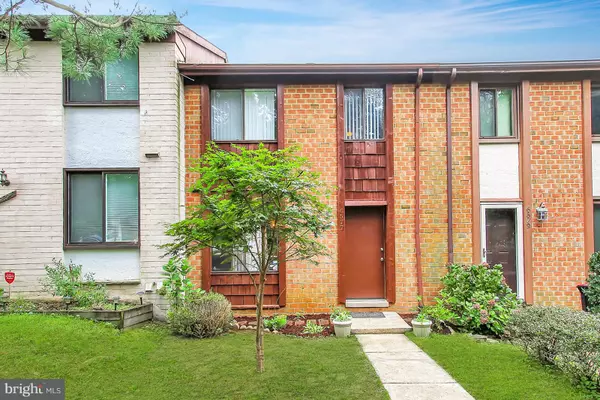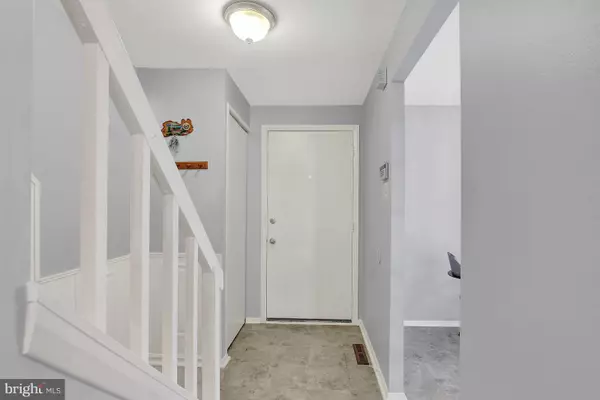For more information regarding the value of a property, please contact us for a free consultation.
6577 SWEET FERN Columbia, MD 21045
Want to know what your home might be worth? Contact us for a FREE valuation!

Our team is ready to help you sell your home for the highest possible price ASAP
Key Details
Sold Price $234,900
Property Type Townhouse
Sub Type Interior Row/Townhouse
Listing Status Sold
Purchase Type For Sale
Square Footage 1,216 sqft
Price per Sqft $193
Subdivision Village Of Owen Brown
MLS Listing ID 1005332400
Sold Date 11/16/18
Style Colonial
Bedrooms 3
Full Baths 2
Half Baths 1
HOA Fees $35/mo
HOA Y/N Y
Abv Grd Liv Area 1,216
Originating Board MRIS
Year Built 1974
Annual Tax Amount $2,972
Tax Year 2017
Lot Size 1,263 Sqft
Acres 0.03
Property Description
Spacious and inviting 3BR 2.5Bath town home. Kitchen with SS appliances, granite counters, and separate dining area. Huge family room with nice wall to wall carpeting. Enjoy the large MBR with Vaulted ceilings and huge bath. Basement includes access to back yard great for entertaining and nice sliding glass door. This home is one you do not want to miss out on! Come see for yourself today!
Location
State MD
County Howard
Zoning NT
Rooms
Other Rooms Dining Room, Primary Bedroom, Bedroom 2, Bedroom 3, Kitchen, Game Room, Family Room, Storage Room
Basement Connecting Stairway, Full, Fully Finished, Walkout Level
Interior
Interior Features Attic, Dining Area, Window Treatments, Floor Plan - Traditional
Hot Water Electric
Heating Forced Air, Heat Pump(s)
Cooling Ceiling Fan(s), Central A/C
Equipment Dishwasher, Disposal, Dryer, Humidifier, Icemaker, Oven/Range - Electric, Range Hood, Refrigerator, Washer
Fireplace N
Window Features Screens
Appliance Dishwasher, Disposal, Dryer, Humidifier, Icemaker, Oven/Range - Electric, Range Hood, Refrigerator, Washer
Heat Source Electric
Exterior
Exterior Feature Patio(s)
Fence Rear
Amenities Available Common Grounds, Jog/Walk Path
Water Access N
Roof Type Asphalt
Accessibility None
Porch Patio(s)
Garage N
Building
Lot Description Backs - Open Common Area, Cul-de-sac
Story 3+
Sewer Public Sewer
Water Public
Architectural Style Colonial
Level or Stories 3+
Additional Building Above Grade
Structure Type Dry Wall,Vaulted Ceilings
New Construction N
Schools
Elementary Schools Cradlerock
Middle Schools Lake Elkhorn
High Schools Oakland Mills
School District Howard County Public School System
Others
Senior Community No
Tax ID 1416100331
Ownership Fee Simple
SqFt Source Estimated
Special Listing Condition Standard
Read Less

Bought with JORGE E RIVERA HERNANDEZ • Douglas Realty LLC



