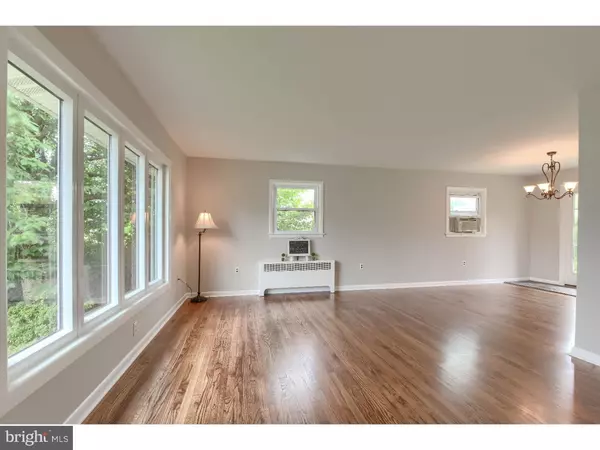For more information regarding the value of a property, please contact us for a free consultation.
1101 MONTEREY PL Wilmington, DE 19809
Want to know what your home might be worth? Contact us for a FREE valuation!

Our team is ready to help you sell your home for the highest possible price ASAP
Key Details
Sold Price $260,000
Property Type Single Family Home
Sub Type Detached
Listing Status Sold
Purchase Type For Sale
Square Footage 1,500 sqft
Price per Sqft $173
Subdivision Bellefonte
MLS Listing ID 1003749026
Sold Date 11/27/18
Style Traditional,Split Level
Bedrooms 3
Full Baths 1
Half Baths 1
HOA Y/N N
Abv Grd Liv Area 1,500
Originating Board TREND
Year Built 1957
Annual Tax Amount $2,181
Tax Year 2017
Lot Size 10,019 Sqft
Acres 0.23
Lot Dimensions 80X125
Property Description
Splendid suburban living in split-level on serene street in N. Wilm.! Tucked in charming Bellefonte niche, this sun-washed yellow siding/red brick 3 BRs/1 1/2 bath split level with chocolate brown door/shutters envelops one in warmth and creates welcoming impression. Black wrought iron lamp borders sidewalk and has surrounding spray of lush green plants, while mature trees dot lawn. Appreciate new roof, updated kitchen, recently painted rooms, refinished hardwood floors, and updated full bath. Main space is light-infused thanks to succession of 4 windows that line front wall. Steel gray paint with white baseboards offer neutral backdrop for pops of color through furnishings, area rugs and accessories, while hardwood floors ground room. Design main area as upscale LR with air of formality or create casual space where family gathers. Room dimensions are suited for both options. Beyond is DR, where bronze wrought-iron chandelier with up-lighting defines elegant space, while hardwoods and neutral colors continue. Myriad of muted-colored tile inset is nestled before French doors, and lends room dash of drama. Updated eat-in kitchen boasts tumble marble ceramic tile floor and backsplash, cherry cabinets with open shelving, perfect for cookbooks or candle, quartz countertops, and white appliances. Separate cabinets could serve as coffee/drink bar and touts dual-glass pane cabinet doors and stunning ceramic glass backsplash in hues of pale and slate blues paired with olive and lime greens! Hardwood steps lead up to hardwood hall and 3 nice-size BRs with DD closets and at least dual windows. Renovated full bath is large with angled tumble marble floor, cream cabinet vanity and dual-door wall cabinet for storage of toiletries. All-ceramic tile tub/shower is striking with highlight border of ceramic glass tile in sky blue, turquoise and bright green. Adjacent is linen closet with deep shelves, perfect for stashing towels. LL boasts light and airy den owing credit to cream painted wood paneling, 7 recessed lights and double window. Built-in corner 2-shelf cabinet commands this space for books and games, but room is spacious for cozy furniture. Back of room features W & D, PR with tan all-tile floor/wall, back door and access to 1-car garage with heavy-duty shelves/cabinets. Flat fenced-in back yard has shed and is shrouded in natural tree-lined privacy. Along perimeter is brick oven, sure to be used during cool fall evenings! Nearby necessities and niceties! Must-see!
Location
State DE
County New Castle
Area Brandywine (30901)
Zoning 17R1
Rooms
Other Rooms Living Room, Dining Room, Primary Bedroom, Bedroom 2, Kitchen, Family Room, Bedroom 1, Laundry, Attic
Interior
Interior Features Ceiling Fan(s)
Hot Water Electric
Heating Gas, Hot Water
Cooling Wall Unit
Flooring Wood, Tile/Brick
Equipment Built-In Range, Oven - Self Cleaning, Dishwasher, Built-In Microwave
Fireplace N
Window Features Replacement
Appliance Built-In Range, Oven - Self Cleaning, Dishwasher, Built-In Microwave
Heat Source Natural Gas
Laundry Lower Floor
Exterior
Garage Spaces 1.0
Utilities Available Cable TV
Water Access N
Roof Type Shingle
Accessibility None
Attached Garage 1
Total Parking Spaces 1
Garage Y
Building
Lot Description Level, Front Yard, Rear Yard, SideYard(s)
Story Other
Sewer Public Sewer
Water Public
Architectural Style Traditional, Split Level
Level or Stories Other
Additional Building Above Grade
New Construction N
Schools
Elementary Schools Mount Pleasant
Middle Schools Dupont
High Schools Mount Pleasant
School District Brandywine
Others
HOA Fee Include Snow Removal,Trash
Senior Community No
Tax ID 17-001.00-007
Ownership Fee Simple
Acceptable Financing Conventional, VA, FHA 203(b)
Listing Terms Conventional, VA, FHA 203(b)
Financing Conventional,VA,FHA 203(b)
Read Less

Bought with Chennita C Crawford • BHHS Fox & Roach-Christiana
GET MORE INFORMATION




