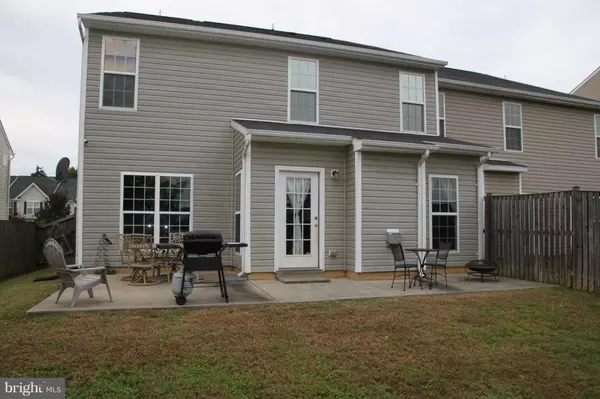For more information regarding the value of a property, please contact us for a free consultation.
180 BRYNWOOD ST Hagerstown, MD 21740
Want to know what your home might be worth? Contact us for a FREE valuation!

Our team is ready to help you sell your home for the highest possible price ASAP
Key Details
Sold Price $216,500
Property Type Single Family Home
Sub Type Twin/Semi-Detached
Listing Status Sold
Purchase Type For Sale
Square Footage 2,754 sqft
Price per Sqft $78
Subdivision Kensington Villas
MLS Listing ID 1009940240
Sold Date 11/27/18
Style Colonial
Bedrooms 4
Full Baths 2
Half Baths 1
HOA Fees $17/mo
HOA Y/N Y
Abv Grd Liv Area 2,754
Originating Board BRIGHT
Year Built 2006
Annual Tax Amount $3,404
Tax Year 2018
Lot Size 5,400 Sqft
Acres 0.12
Property Description
EXTREMELY NICE 2754SF COLONIAL TOWNHOUSE WITHIN MINUTES OF 1-70 AND I-81, 4BR, 2.5BA, 2-STORY FOYER, OPEN AND BRIGHT/AIRY, HARDWOOD FLOORS ON THE MAIN LEVEL, LARGE KITCHEN WITH GRANITE COUNTERS AND AN ISLAND/BAR AND DINING AREA, STAINLESS APPLIANCES AND A NICE PANTRY, KITCHEN OPENS TO THE SPACIOUS FAMILY ROOM WITH A GAS FIREPLACE AND EXITS TO THE OUTSIDE PATIO AREA, THERE IS A DEN AND FORMAL DINING ROOM ON THE MAIN LEVEL ALONG WITH A 1/2 BATH. THE GARAGE IS LARGE, SPRINKLERS THROUGHOUT THE HOUSE, HEAT PUMP WAS NEW 7/2015 AND THERE IS A KITCHEN APPLIANCES WARRANTY UNTIL 9/18/19. THE STAIRCASE TO THE UPPER LEVEL IS WIDE, THE MASTER BEDROOM IS LARGE AT 19' X 17' AND HAS HIS/HER CLOSETS, THE MASTER BATH IS QUITE LARGE AND HAS A CORNER TUB AND LARGE SHOWER AND IS TILED, THE THREE REMAINING BEDROOMS ARE ALL NICE SIZED AND ONE CONTAINS A WALK-IN CLOSET, THE HALL BATH IS SPACIOUS AND TILED.
Location
State MD
County Washington
Zoning RMED
Direction West
Rooms
Other Rooms Dining Room, Primary Bedroom, Bedroom 2, Bedroom 3, Bedroom 4, Kitchen, Family Room, Den, Primary Bathroom
Interior
Interior Features Breakfast Area, Carpet, Ceiling Fan(s), Dining Area, Family Room Off Kitchen, Floor Plan - Open, Formal/Separate Dining Room, Kitchen - Island, Kitchen - Table Space, Primary Bath(s), Pantry, Recessed Lighting, Sprinkler System, Stall Shower, Walk-in Closet(s), Window Treatments, Wood Floors
Hot Water Electric
Heating Heat Pump(s)
Cooling Heat Pump(s)
Flooring Carpet, Hardwood, Ceramic Tile
Fireplaces Number 1
Fireplaces Type Mantel(s), Fireplace - Glass Doors
Equipment Built-In Microwave, Dishwasher, Disposal, Dryer - Electric, Microwave, Oven/Range - Electric, Refrigerator, Stainless Steel Appliances, Washer, Water Heater
Fireplace Y
Window Features Double Pane,Screens,Vinyl Clad
Appliance Built-In Microwave, Dishwasher, Disposal, Dryer - Electric, Microwave, Oven/Range - Electric, Refrigerator, Stainless Steel Appliances, Washer, Water Heater
Heat Source Electric
Exterior
Parking Features Garage Door Opener, Garage - Front Entry, Oversized
Garage Spaces 2.0
Utilities Available Cable TV
Water Access N
Roof Type Asphalt,Shingle
Accessibility None
Attached Garage 2
Total Parking Spaces 2
Garage Y
Building
Story 2
Sewer Public Sewer
Water Public
Architectural Style Colonial
Level or Stories 2
Additional Building Above Grade, Below Grade
Structure Type 9'+ Ceilings
New Construction N
Schools
School District Washington County Public Schools
Others
Senior Community No
Tax ID 2222024841
Ownership Fee Simple
SqFt Source Assessor
Special Listing Condition Standard
Read Less

Bought with Jerry A Smelgus • Accurate Management & Sales LLC
GET MORE INFORMATION




