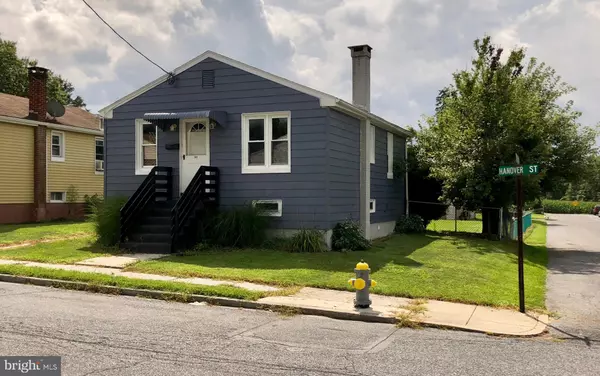For more information regarding the value of a property, please contact us for a free consultation.
741 N HANOVER ST Lebanon, PA 17046
Want to know what your home might be worth? Contact us for a FREE valuation!

Our team is ready to help you sell your home for the highest possible price ASAP
Key Details
Sold Price $95,790
Property Type Single Family Home
Sub Type Detached
Listing Status Sold
Purchase Type For Sale
Square Footage 1,320 sqft
Price per Sqft $72
Subdivision None Available
MLS Listing ID 1002133434
Sold Date 11/21/18
Style Ranch/Rambler
Bedrooms 2
Full Baths 1
HOA Y/N N
Abv Grd Liv Area 660
Originating Board BRIGHT
Year Built 1944
Annual Tax Amount $1,851
Tax Year 2018
Lot Size 8,712 Sqft
Acres 0.2
Lot Dimensions 40x215
Property Description
You'll enjoy this home that's been very nicely updated throughout and is situated on a large, fenced in corner lot. Completely renovated kitchen w/ new cabinets, counter tops, lights, flooring and appliances. Brand new renovation to the bathroom with new tub surround, shower, fan, vanity, medicine cabinet and flooring. New paint throughout. The lower level is finished an offers 660 sq ft of additional living space. Laundry area with new washer and dryer that are included. Furnace has been serviced every year. 6x15 enclosed porch/mudroom off the kitchen with new floor, ceiling and provides you with more storage. Walk out the back door and you'll be greeted by a newly updated 15x16 deck with 2 staircases, fully enclosed with vinyl lattice for privacy, dusk to dawn light and new electric. Great space to relax or entertain! Large fenced in yard with 8x10 shed and a 1 car detached 14x22 garage with newly blacktopped driveway- less than a year old. 3 new exterior doors. Newer exterior paint and railings. There's more yard behind the garage. All you need to do is pack your bags and move right in! Schedule your showing today to see all that this home has to offer!
Location
State PA
County Lebanon
Area Lebanon City (13201)
Zoning RESIDENTIAL
Rooms
Other Rooms Living Room, Bedroom 2, Kitchen, Family Room, Bedroom 1, Laundry, Mud Room, Full Bath
Basement Full, Fully Finished, Heated, Windows
Main Level Bedrooms 2
Interior
Interior Features Attic, Carpet, Entry Level Bedroom, Floor Plan - Open, Kitchen - Eat-In
Hot Water Oil
Heating Hot Water
Cooling None
Equipment Dryer - Electric, Refrigerator, Stove, Washer
Appliance Dryer - Electric, Refrigerator, Stove, Washer
Heat Source Oil
Laundry Basement
Exterior
Exterior Feature Deck(s)
Parking Features Garage - Front Entry
Garage Spaces 1.0
Fence Chain Link
Water Access N
Roof Type Shingle
Accessibility None
Porch Deck(s)
Total Parking Spaces 1
Garage Y
Building
Lot Description Front Yard, Level, Not In Development, Rear Yard, SideYard(s)
Story 1
Sewer Public Sewer
Water Public
Architectural Style Ranch/Rambler
Level or Stories 1
Additional Building Above Grade, Below Grade
New Construction N
Schools
Middle Schools Lebanon
High Schools Lebanon
School District Lebanon
Others
Senior Community No
Tax ID 10-2341313-373736-0000
Ownership Fee Simple
SqFt Source Estimated
Acceptable Financing Cash, Conventional
Listing Terms Cash, Conventional
Financing Cash,Conventional
Special Listing Condition Standard
Read Less

Bought with Joseph W. Buchert • Iron Valley Real Estate of Lancaster



