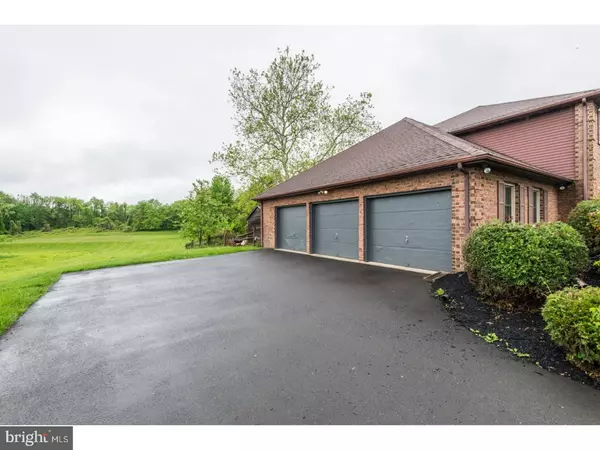For more information regarding the value of a property, please contact us for a free consultation.
1851 AUGUST DR Huntingdon Valley, PA 19006
Want to know what your home might be worth? Contact us for a FREE valuation!

Our team is ready to help you sell your home for the highest possible price ASAP
Key Details
Sold Price $490,000
Property Type Single Family Home
Sub Type Detached
Listing Status Sold
Purchase Type For Sale
Square Footage 3,192 sqft
Price per Sqft $153
Subdivision Hamptontowne
MLS Listing ID 1001925572
Sold Date 11/16/18
Style Colonial
Bedrooms 4
Full Baths 2
Half Baths 1
HOA Y/N N
Abv Grd Liv Area 3,192
Originating Board TREND
Year Built 1984
Annual Tax Amount $9,468
Tax Year 2018
Lot Size 0.396 Acres
Acres 0.79
Lot Dimensions 115X150
Property Description
Welcome to this large, immaculate home offered by the original owner for you to enjoy. Pride of ownership is evident throughout this center hall colonial with two story foyer, grand curved stair case and a fantastic layout. Well thought out details added by the builder create a feeling of spaciousness and at the same time is intimate enough to enjoy quality time with loved ones. The open floor plan allows for lots of natural sunlight creating a warm and inviting atmosphere. Large eat in kitchen has charm and functionality with all new appliances including two-drawer dishwasher, stove with pot filler, steamer, dual workstation with corian countertops, and high end oven. Quality solid wood cabinets can easily be painted to suit your decorating needs. Upstairs are four spacious bedrooms, two full baths, and convenient laundry room. Additional room on the main floor, which is currently used as an office, can be used as another bedroom. Easy access to the powder room makes this a great in law suite or home office option. Oversized living and dining room and fam room with propane fireplace round out the main floor. Top of the line fixtures and quality upgrades throughout include Pella windows, newer roof, and 2 electric service units - one 400 AMP and the other 200 AMP. Other outstanding features include built in bench in kitchen and foyer, tankless water heater, circular driveway, extended blue stone patio, newer custom made doors to fence, three car garage, large basement, and a beautiful lush lawn backing up to a farm in the rear yard. Hamptontowne is a wonderful, friendly community where neighbors take evening strolls and exchange greetings. Excellent elementary and middle school and new state of the art high school. Pictures don't do this home justice, experience the true value with a tour and call today for your personal showing.
Location
State PA
County Bucks
Area Upper Southampton Twp (10148)
Zoning R2
Rooms
Other Rooms Living Room, Dining Room, Primary Bedroom, Bedroom 2, Bedroom 3, Kitchen, Family Room, Bedroom 1, Laundry, Other
Basement Full
Interior
Interior Features Kitchen - Eat-In
Hot Water Electric
Heating Electric
Cooling Central A/C
Fireplaces Number 1
Fireplace Y
Heat Source Electric
Laundry Upper Floor
Exterior
Garage Spaces 6.0
Waterfront N
Water Access N
Accessibility None
Parking Type On Street, Driveway
Total Parking Spaces 6
Garage N
Building
Story 2
Sewer Public Sewer
Water Public
Architectural Style Colonial
Level or Stories 2
Additional Building Above Grade
New Construction N
Schools
School District Centennial
Others
Senior Community No
Tax ID 48-023-079
Ownership Fee Simple
Read Less

Bought with Carlos Cesar • RE/MAX 2000
GET MORE INFORMATION




