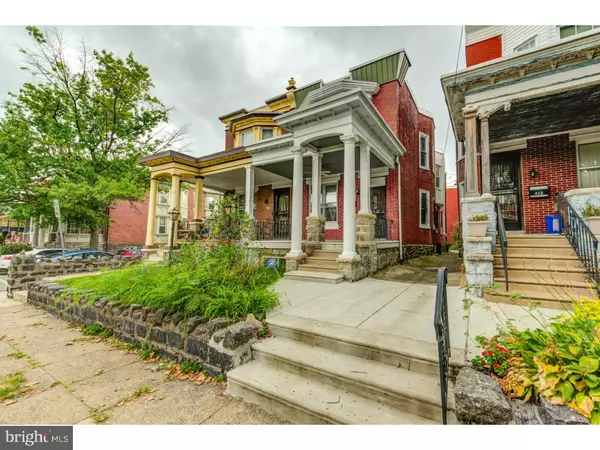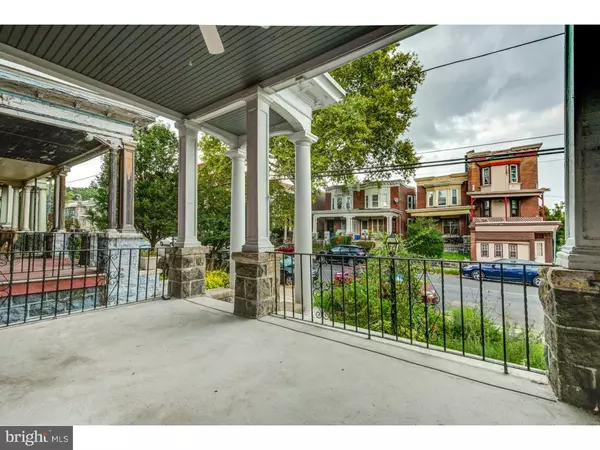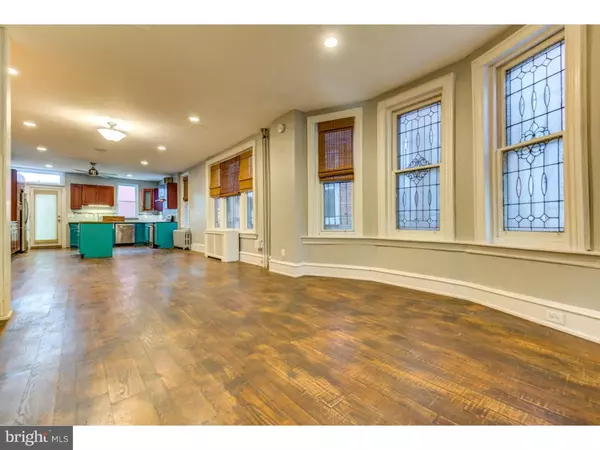For more information regarding the value of a property, please contact us for a free consultation.
420 S 50TH ST Philadelphia, PA 19143
Want to know what your home might be worth? Contact us for a FREE valuation!

Our team is ready to help you sell your home for the highest possible price ASAP
Key Details
Sold Price $378,250
Property Type Single Family Home
Sub Type Twin/Semi-Detached
Listing Status Sold
Purchase Type For Sale
Square Footage 1,960 sqft
Price per Sqft $192
Subdivision University City
MLS Listing ID 1008349372
Sold Date 11/13/18
Style Other
Bedrooms 3
Full Baths 1
HOA Y/N N
Abv Grd Liv Area 1,960
Originating Board TREND
Year Built 1925
Annual Tax Amount $3,639
Tax Year 2018
Lot Size 2,000 Sqft
Acres 0.05
Lot Dimensions 20X100
Property Description
On a pretty tree-lined block, this University City renovation perfectly captures the spirit of this cool, burgeoning neighborhood. An ideal mix of beautiful design and finish with both original and salvaged architectural details. This wonderfully eclectic twin offers 3 bedrooms, hardwood floors throughout (random width on 1st floor and original oak on 2nd), exposed brick, and leaded glass. Lovely landscaped patio. Fully open 1st floor plan includes a huge living and dining area with original detailed brick mantel and two ceiling fans, big and bright Kitchen with stainless steel appliances, granite countertops, island with eating bar, great cabinet and counter space, double farmhouse sink, and glass tile backsplash. Built-in speakers for Sonos. The 2nd floor offers 3 big bedrooms (used to be 4). Excellent closets. Great light. Ceiling fans. Renovated tile and salvaged wood bath with frameless shower. Full sized washer and dryer on 2nd floor as well. Big basement for storage and mechanicals. This striking home was lovingly renovated with pride and selective taste. Close to many restaurants, coffee shops, shopping, the University City Swim Club, Mariposa Food Co-op, and so much more. Note--Modern wiring throughout.
Location
State PA
County Philadelphia
Area 19143 (19143)
Zoning RSA3
Direction East
Rooms
Other Rooms Living Room, Dining Room, Primary Bedroom, Bedroom 2, Kitchen, Bedroom 1
Basement Full
Interior
Interior Features Kitchen - Island, Kitchen - Eat-In
Hot Water Natural Gas
Heating Gas, Radiator
Cooling Wall Unit
Flooring Wood
Fireplaces Number 1
Fireplaces Type Non-Functioning
Fireplace Y
Heat Source Natural Gas
Laundry Upper Floor
Exterior
Exterior Feature Patio(s), Porch(es)
Water Access N
Accessibility None
Porch Patio(s), Porch(es)
Garage N
Building
Lot Description Rear Yard
Story 2
Sewer Public Sewer
Water Public
Architectural Style Other
Level or Stories 2
Additional Building Above Grade
Structure Type 9'+ Ceilings
New Construction N
Schools
School District The School District Of Philadelphia
Others
Senior Community No
Tax ID 602155800
Ownership Fee Simple
Read Less

Bought with Holly Mack-Ward • Coldwell Banker Realty



