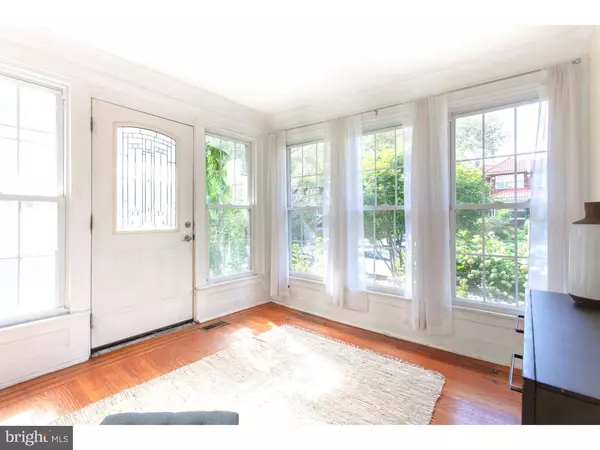For more information regarding the value of a property, please contact us for a free consultation.
443 S 48TH ST Philadelphia, PA 19143
Want to know what your home might be worth? Contact us for a FREE valuation!

Our team is ready to help you sell your home for the highest possible price ASAP
Key Details
Sold Price $437,000
Property Type Single Family Home
Sub Type Twin/Semi-Detached
Listing Status Sold
Purchase Type For Sale
Square Footage 1,664 sqft
Price per Sqft $262
Subdivision University City
MLS Listing ID 1009236806
Sold Date 11/13/18
Style Other
Bedrooms 4
Full Baths 1
HOA Y/N N
Abv Grd Liv Area 1,664
Originating Board TREND
Year Built 1925
Annual Tax Amount $2,082
Tax Year 2018
Lot Size 2,398 Sqft
Acres 0.06
Lot Dimensions 22X111
Property Description
Cheerful, bright, and spacious 4 bedroom, 1.5 bath twin with 2-car parking (GARAGE and driveway). Pretty tree-lined block. Front yard and rear deck. Original character includes hard wood floors with inlaid detail, moldings, and decorative fireplace and mantle. 1st floor has sun-room entry overlooking the lush front yard and a spacious living room that opens to the dining room and light-filled, modern eat-in kitchen. Walk-out to the rear deck. Powder room and coat closet. The 2nd floor offers 4 large bedrooms, excellent light, and a modern full bath with double vanity, whirlpool tub, and a separate stall shower. Excellent closet space. Basement offers superb storage plus washer and dryer. Great home, awesome location. On a most neighborly block in the Lea School Catchment. Close to Clark Park and its fabulous Farmers' Market, Cedar Park, many restaurants, coffee shops, shopping, the University City Swim Club, Mariposa Food Co-op, and so much more. Near HUP, CHOP, Penn, Drexel, University of the Sciences. 12 minutes to Center City by car or bike and plenty of convenient SEPTA options. A lovely home in superb condition, parking, outdoor space, character, and location!
Location
State PA
County Philadelphia
Area 19143 (19143)
Zoning RM1
Direction West
Rooms
Other Rooms Living Room, Dining Room, Primary Bedroom, Bedroom 2, Bedroom 3, Kitchen, Bedroom 1
Basement Full
Interior
Interior Features Skylight(s), Kitchen - Eat-In
Hot Water Natural Gas
Heating Gas
Cooling Central A/C
Flooring Wood
Fireplaces Number 1
Fireplaces Type Non-Functioning
Fireplace Y
Heat Source Natural Gas
Laundry Basement
Exterior
Exterior Feature Deck(s)
Parking Features Inside Access, Garage Door Opener
Garage Spaces 3.0
Water Access N
Accessibility None
Porch Deck(s)
Attached Garage 1
Total Parking Spaces 3
Garage Y
Building
Lot Description Front Yard
Story 2
Sewer Public Sewer
Water Public
Architectural Style Other
Level or Stories 2
Additional Building Above Grade
New Construction N
Schools
Elementary Schools Henry C. Lea School
School District The School District Of Philadelphia
Others
Senior Community No
Tax ID 461205700
Ownership Fee Simple
Read Less

Bought with Jeffrey Block • Compass RE



