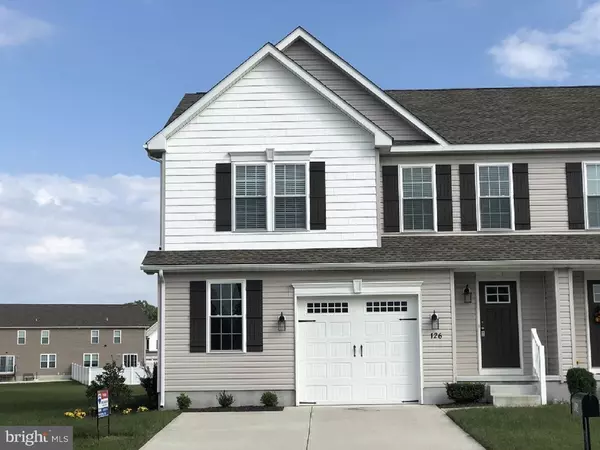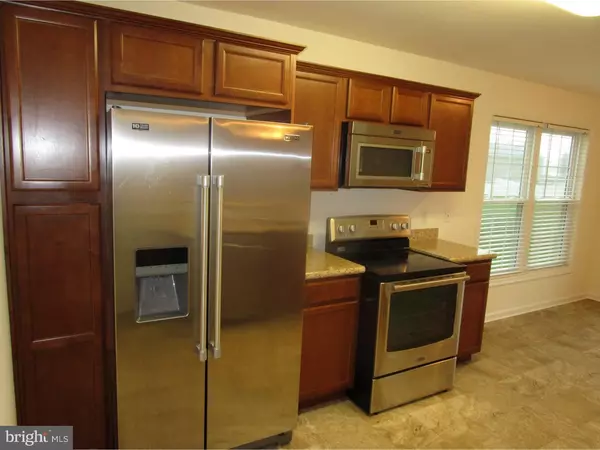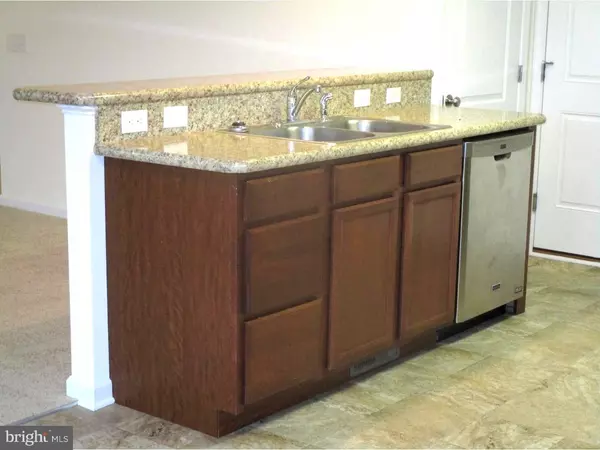For more information regarding the value of a property, please contact us for a free consultation.
126 CHANNEL XING Frederica, DE 19963
Want to know what your home might be worth? Contact us for a FREE valuation!

Our team is ready to help you sell your home for the highest possible price ASAP
Key Details
Sold Price $216,900
Property Type Single Family Home
Sub Type Twin/Semi-Detached
Listing Status Sold
Purchase Type For Sale
Square Footage 1,938 sqft
Price per Sqft $111
Subdivision Waters Edge
MLS Listing ID 1003175934
Sold Date 11/13/18
Style Contemporary
Bedrooms 3
Full Baths 2
Half Baths 1
HOA Fees $14/ann
HOA Y/N Y
Abv Grd Liv Area 1,938
Originating Board TREND
Year Built 2014
Annual Tax Amount $1,053
Tax Year 2017
Lot Size 0.259 Acres
Acres 0.16
Lot Dimensions 90X125
Property Description
R-10644 What a great opportunity to own a nearly new home in one of Milford School District's most popular developments, Waters Edge! 3 BR/2.5 BA Twin home is now available! Freshly painted and new carpet throughout. Stainless Steel Energy Star Appliances! Kitchen has a great layout with upgraded birch cabinets, 3 dimensional laminate, large breakfast bar, side by side refrigerator with water and ice in the door, self cleaning oven, overhead microwave, dishwasher with stainless steel interior, and garbage disposal. Dining room sliders go out to back yard overlooking open space. Very large living room with lots of natural light. The master suite has 2 walk in closets and a large bath with double sink. The other bedrooms are quite large, with one having 2 closets (one being a large walk in)! Hall Bath and separate Laundry Room round out the 2nd floor. Large basement with egress window is just waiting to be finished. This home was built by Ted Layton, one of DE's premier builders. Their standards are other builders upgrades. Designed with energy efficiency in mind, this home has Dual Zone HVAC. First floor is a high efficiency Trane natural gas heater and TRANE central AC, 2nd floor is a heat pump with elec back up and Trane AC. 2 Ceiling fans, lights in all bedrooms. 30 year Architectural Shingles, board and batten shutters, carriage style garage door with opener. This home has a 2 car garage, but with a one garage door. Leaves you plenty of room for storage, bikes, tools, etc. Underground utilities, located 8 mi to Dover AFB and 25 mi to DE Beaches. Pride of ownership throughout this well kept neighborhood.
Location
State DE
County Kent
Area Milford (30805)
Zoning NA
Rooms
Other Rooms Living Room, Dining Room, Primary Bedroom, Bedroom 2, Kitchen, Bedroom 1, Other, Attic
Basement Full, Unfinished
Interior
Interior Features Primary Bath(s), Butlers Pantry, Ceiling Fan(s), Dining Area
Hot Water Electric
Heating Gas, Forced Air
Cooling Central A/C
Flooring Fully Carpeted, Vinyl
Equipment Built-In Range, Oven - Self Cleaning, Dishwasher, Refrigerator, Disposal, Energy Efficient Appliances, Built-In Microwave
Fireplace N
Window Features Energy Efficient
Appliance Built-In Range, Oven - Self Cleaning, Dishwasher, Refrigerator, Disposal, Energy Efficient Appliances, Built-In Microwave
Heat Source Natural Gas
Laundry Upper Floor
Exterior
Parking Features Inside Access, Garage Door Opener, Oversized
Garage Spaces 4.0
Utilities Available Cable TV
Water Access N
Roof Type Pitched,Shingle
Accessibility None
Attached Garage 2
Total Parking Spaces 4
Garage Y
Building
Lot Description Level, Open, Front Yard, Rear Yard, SideYard(s)
Story 2
Foundation Concrete Perimeter
Sewer Public Sewer
Water Public
Architectural Style Contemporary
Level or Stories 2
Additional Building Above Grade
Structure Type 9'+ Ceilings
New Construction N
Schools
Middle Schools Milford
High Schools Milford
School District Milford
Others
Pets Allowed Y
HOA Fee Include Common Area Maintenance
Senior Community No
Tax ID MD-08-14102-01-6500-000
Ownership Fee Simple
Acceptable Financing Conventional, VA, FHA 203(b), USDA
Listing Terms Conventional, VA, FHA 203(b), USDA
Financing Conventional,VA,FHA 203(b),USDA
Pets Allowed Case by Case Basis
Read Less

Bought with Kimberly A Van Arsdall • Keller Williams Realty



