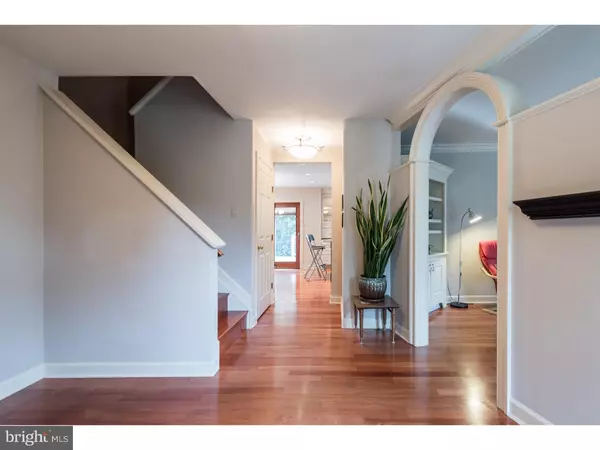For more information regarding the value of a property, please contact us for a free consultation.
501 DUNBARTON CT Chadds Ford, PA 19317
Want to know what your home might be worth? Contact us for a FREE valuation!

Our team is ready to help you sell your home for the highest possible price ASAP
Key Details
Sold Price $280,000
Property Type Townhouse
Sub Type Interior Row/Townhouse
Listing Status Sold
Purchase Type For Sale
Square Footage 1,772 sqft
Price per Sqft $158
Subdivision Balmoral
MLS Listing ID 1002398916
Sold Date 11/12/18
Style Colonial
Bedrooms 2
Full Baths 2
Half Baths 1
HOA Fees $371/mo
HOA Y/N N
Abv Grd Liv Area 1,772
Originating Board TREND
Year Built 1991
Annual Tax Amount $5,773
Tax Year 2018
Lot Size 1,250 Sqft
Acres 0.03
Property Description
Mint condition 2 Bedroom 2.5 Bath Townhouse in sought after Balmoral. Enjoy the relaxing location close to Longwood Gardens, Winterthur and all that the Brandywine Valley has to offer. Gorgeous Brazilian rosewood floors throughout and a must have gourmet Kitchen featuring Wolf commercial range, sub zero refrigerator and stunning custom Kitchen cabinetry with separate Butler's Pantry including glass fronts. French doors lead to a wonderful Deck ideal for enjoying morning coffee. Spacious Living Room and Dining Room with attractive plantation shutters. Glamorous Master Suite with cathedral ceiling and pretty views of rear yard. Master Bath with garden tub and stall shower. Additional Bedroom and stylish Hall Bathroom. Full Basement. Slate Patio at entranceway and custom landscaping for added privacy. Move right in! Also listed for Rent, MLS#7244701 $2,300.
Location
State PA
County Chester
Area Kennett Twp (10362)
Zoning PRD
Rooms
Other Rooms Living Room, Dining Room, Primary Bedroom, Kitchen, Bedroom 1, Laundry, Attic
Basement Full, Unfinished
Interior
Interior Features Primary Bath(s), Kitchen - Island, Ceiling Fan(s), Dining Area
Hot Water Natural Gas
Heating Gas, Forced Air
Cooling Central A/C
Flooring Wood, Tile/Brick
Equipment Cooktop, Oven - Self Cleaning, Commercial Range, Dishwasher, Refrigerator, Disposal, Built-In Microwave
Fireplace N
Appliance Cooktop, Oven - Self Cleaning, Commercial Range, Dishwasher, Refrigerator, Disposal, Built-In Microwave
Heat Source Natural Gas
Laundry Main Floor
Exterior
Exterior Feature Deck(s), Patio(s)
Garage Spaces 3.0
Utilities Available Cable TV
Water Access N
Roof Type Shingle
Accessibility None
Porch Deck(s), Patio(s)
Attached Garage 1
Total Parking Spaces 3
Garage Y
Building
Lot Description Level
Story 2
Foundation Concrete Perimeter
Sewer Public Sewer
Water Public
Architectural Style Colonial
Level or Stories 2
Additional Building Above Grade
Structure Type Cathedral Ceilings
New Construction N
Schools
Middle Schools Kennett
High Schools Kennett
School District Kennett Consolidated
Others
Senior Community No
Tax ID 62-05 -0317
Ownership Fee Simple
Read Less

Bought with Suzanne Connor • BHHS Fox & Roach-Chadds Ford



