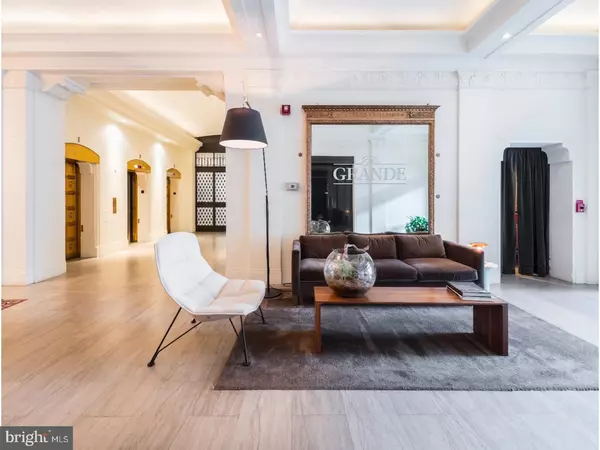For more information regarding the value of a property, please contact us for a free consultation.
111 S 15TH ST #P103 Philadelphia, PA 19102
Want to know what your home might be worth? Contact us for a FREE valuation!

Our team is ready to help you sell your home for the highest possible price ASAP
Key Details
Sold Price $305,000
Property Type Single Family Home
Sub Type Unit/Flat/Apartment
Listing Status Sold
Purchase Type For Sale
Square Footage 820 sqft
Price per Sqft $371
Subdivision Center City
MLS Listing ID 1001779928
Sold Date 11/05/18
Style Straight Thru
Bedrooms 1
Full Baths 1
HOA Fees $541/mo
HOA Y/N N
Abv Grd Liv Area 820
Originating Board TREND
Year Built 2006
Annual Tax Amount $4,248
Tax Year 2018
Property Description
Enjoy breathtaking views from this penthouse level condo situated in the heart of downtown Philadelphia. This unit is 1 bed/1 bath featuring hardwood floors throughout, along with an updated kitchen and stainless steel appliances. Amenities include a doorman, community room on the top floor, and a resident only gym. The Packard Grande is a pet friendly building, and monthly parking can be purchased at local lots close by. Make your appointment today to see this fantastic property. FYI, A special assessment has been approved by the condo board and there will be an estimated $156 dollar increase in the monthly condo fee. The building will be installing all new windows, updating the elevators, and making some general repairs.
Location
State PA
County Philadelphia
Area 19102 (19102)
Zoning CMX5
Rooms
Other Rooms Living Room, Primary Bedroom, Kitchen, Family Room
Interior
Interior Features Elevator
Hot Water Electric
Heating Electric, Forced Air
Cooling Central A/C
Flooring Wood
Equipment Dishwasher, Refrigerator, Disposal
Fireplace N
Appliance Dishwasher, Refrigerator, Disposal
Heat Source Electric
Laundry Main Floor, Shared
Exterior
Utilities Available Cable TV
Amenities Available Club House
Water Access N
Accessibility Mobility Improvements
Garage N
Building
Story 1
Sewer Public Sewer
Water Public
Architectural Style Straight Thru
Level or Stories 1
Additional Building Above Grade
New Construction N
Schools
School District The School District Of Philadelphia
Others
HOA Fee Include Common Area Maintenance,Ext Bldg Maint,Snow Removal,Trash,Insurance,Health Club,Management,Alarm System
Senior Community No
Tax ID 888087434
Ownership Condominium
Acceptable Financing Conventional, FHA 203(b)
Listing Terms Conventional, FHA 203(b)
Financing Conventional,FHA 203(b)
Read Less

Bought with Sean W Kaplan • Compass RE



