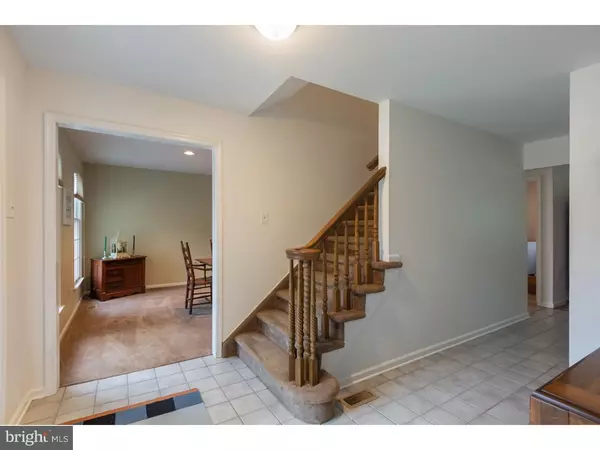For more information regarding the value of a property, please contact us for a free consultation.
521 JENNY DR Yardley, PA 19067
Want to know what your home might be worth? Contact us for a FREE valuation!

Our team is ready to help you sell your home for the highest possible price ASAP
Key Details
Sold Price $454,000
Property Type Single Family Home
Sub Type Detached
Listing Status Sold
Purchase Type For Sale
Square Footage 2,408 sqft
Price per Sqft $188
Subdivision Ashley Ests
MLS Listing ID 1007537050
Sold Date 11/02/18
Style Colonial
Bedrooms 4
Full Baths 2
Half Baths 1
HOA Y/N N
Abv Grd Liv Area 2,408
Originating Board TREND
Year Built 1987
Annual Tax Amount $9,563
Tax Year 2018
Lot Size 0.300 Acres
Acres 0.3
Lot Dimensions 150X90
Property Description
The appeal of this home starts at the curb and continues throughout! This is a lovely center hall colonial in Yardley that features many upgrades. Enter the center hall, to the right is a large formal living room and to the left is the dining room - both with recessed lighting. The kitchen was recently updated with white cabinets, granite counter tops and new stainless steel appliances and a pantry closet. The oversized island overlooks the breakfast room with cathedral ceilings and new atrium doors to the large rear deck and fenced rear yard. The family room features a wood burning brick fireplace flanked by built-in bookcases and has a large window overlooking the rear yard, and the mud/laundry room has a laundry sink and a door to the rear. The second floor features a main bedroom suite with sitting area, large walk-in closet with closet organizer and a beautifully remodeled private bath with double sinks with granite counters and an oversized shower with frameless glass doors and beautiful ceramic surround. Three additional large bedrooms, as well as the completely remodeled hall bath complete the second level. The unfinished basement is awaiting your finishing touches, it is a great space for a game room, office, or just storage. The rear yard is lush and private and features a large deck with a Sunsetter Awning with a remote control, perfect for a summer and fall BBQ with family and friends! Remodeled kitchen and bathrooms, replaced roof and HVAC. This home is in a great location with easy access to major roads, including I95 and Route 1, and it's close to local shopping and Yardley Boro and everything that this area has to offer! Come to see this wonderful home before it's too late!
Location
State PA
County Bucks
Area Lower Makefield Twp (10120)
Zoning R3M
Rooms
Other Rooms Living Room, Dining Room, Primary Bedroom, Bedroom 2, Bedroom 3, Kitchen, Family Room, Bedroom 1, Laundry, Other
Basement Full
Interior
Interior Features Primary Bath(s), Kitchen - Island, Butlers Pantry, Ceiling Fan(s), Stall Shower, Dining Area
Hot Water Electric
Heating Heat Pump - Electric BackUp, Forced Air
Cooling Central A/C
Flooring Fully Carpeted, Tile/Brick
Fireplaces Number 1
Fireplaces Type Brick
Equipment Dishwasher, Disposal
Fireplace Y
Appliance Dishwasher, Disposal
Laundry Main Floor
Exterior
Exterior Feature Deck(s)
Parking Features Inside Access, Garage Door Opener
Garage Spaces 5.0
Utilities Available Cable TV
Water Access N
Roof Type Pitched
Accessibility None
Porch Deck(s)
Attached Garage 2
Total Parking Spaces 5
Garage Y
Building
Lot Description Level, Front Yard, Rear Yard, SideYard(s)
Story 2
Sewer Public Sewer
Water Public
Architectural Style Colonial
Level or Stories 2
Additional Building Above Grade
Structure Type Cathedral Ceilings
New Construction N
Schools
High Schools Pennsbury
School District Pennsbury
Others
Senior Community No
Tax ID 20-015-123
Ownership Fee Simple
Read Less

Bought with Brittney L Dumont • BHHS Fox & Roach-Newtown



