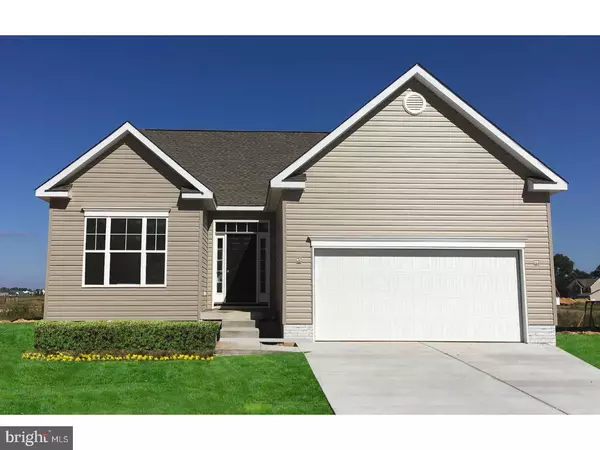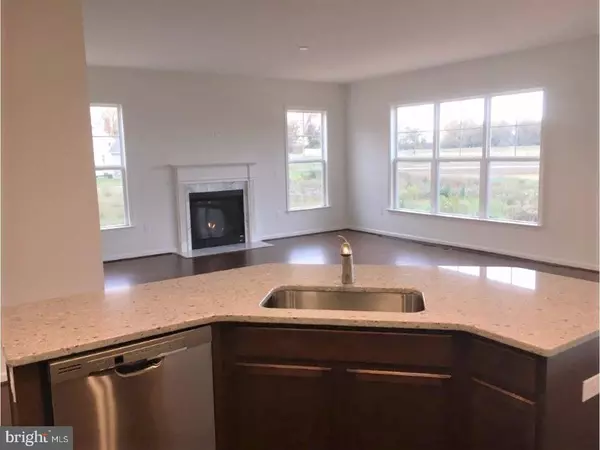For more information regarding the value of a property, please contact us for a free consultation.
541 OLDE FIELD DR Magnolia, DE 19962
Want to know what your home might be worth? Contact us for a FREE valuation!

Our team is ready to help you sell your home for the highest possible price ASAP
Key Details
Sold Price $274,129
Property Type Single Family Home
Sub Type Detached
Listing Status Sold
Purchase Type For Sale
Subdivision Olde Field Village
MLS Listing ID 1000366663
Sold Date 05/25/18
Style Ranch/Rambler
Bedrooms 3
Full Baths 2
HOA Fees $25/ann
HOA Y/N Y
Originating Board TREND
Year Built 2017
Annual Tax Amount $10
Tax Year 2017
Lot Size 0.276 Acres
Acres 0.24
Lot Dimensions 104X115
Property Description
Introducing, The NEWEST Ranch style floor plan by Lacrosse Homes at Olde Field Village. Always innovating, Lacrosse Homes does it again with the fantastic RIDGEWOOD Model. Offering single-floor living with plenty style and space. This SPEC home will include 3 Bedrooms and 2 Full Bathrooms, Hardwood floors throughout most of the main living area, Fireplace. A Gourmet kitchen that will have Granite countertops, Upgraded maple cabinets and Stainless appliances. Full poured concrete basement with egress, 2 car garage and will be located on premium lot backing to woods. Come visit our client care specialist, Gheri McAllister, and she'll give you more details on this particular home or help you choose a lot and design the exact home you've always dreamed of! We are located close to Rt 1 and the beaches as well as DAFB, shopping, dining, health care, recreation and entertainment. At Lacrosse Homes, Our Quality, Value and Customer Service are the pillars of success we build on every day! GPS address for our model home is 17 Julie Ct, 19962.
Location
State DE
County Kent
Area Caesar Rodney (30803)
Zoning AC
Rooms
Other Rooms Living Room, Primary Bedroom, Bedroom 2, Kitchen, Family Room, Bedroom 1, Laundry, Other
Basement Full
Interior
Interior Features Primary Bath(s), Kitchen - Island, Kitchen - Eat-In
Hot Water Natural Gas
Cooling Central A/C
Flooring Wood, Fully Carpeted
Fireplaces Number 1
Equipment Oven - Self Cleaning, Dishwasher, Disposal, Built-In Microwave
Fireplace Y
Appliance Oven - Self Cleaning, Dishwasher, Disposal, Built-In Microwave
Heat Source Natural Gas
Laundry Main Floor
Exterior
Garage Spaces 4.0
Utilities Available Cable TV
Water Access N
Accessibility None
Attached Garage 2
Total Parking Spaces 4
Garage Y
Building
Story 1
Foundation Concrete Perimeter
Sewer Public Sewer
Water Public
Architectural Style Ranch/Rambler
Level or Stories 1
Structure Type 9'+ Ceilings
New Construction Y
Schools
Elementary Schools Star Hill
Middle Schools Postlethwait
High Schools Caesar Rodney
School District Caesar Rodney
Others
Senior Community No
Tax ID SM-00-12101-01-4800-000
Ownership Fee Simple
Read Less

Bought with Non Subscribing Member • Non Member Office
GET MORE INFORMATION




