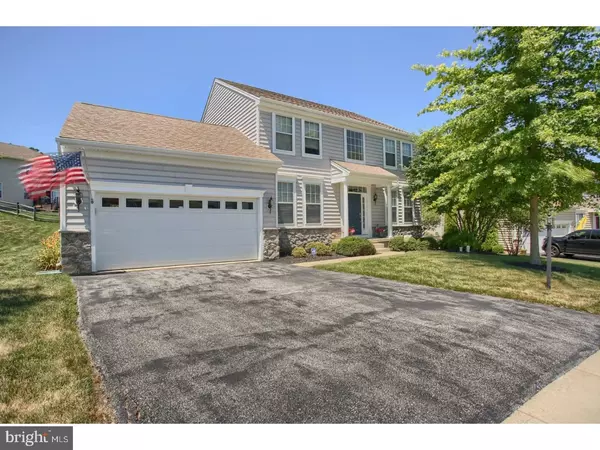For more information regarding the value of a property, please contact us for a free consultation.
2880 WESTERHAM RD Downingtown, PA 19335
Want to know what your home might be worth? Contact us for a FREE valuation!

Our team is ready to help you sell your home for the highest possible price ASAP
Key Details
Sold Price $308,000
Property Type Single Family Home
Sub Type Detached
Listing Status Sold
Purchase Type For Sale
Square Footage 2,312 sqft
Price per Sqft $133
Subdivision None Available
MLS Listing ID 1002200762
Sold Date 11/01/18
Style Colonial
Bedrooms 3
Full Baths 2
Half Baths 1
HOA Fees $103/mo
HOA Y/N Y
Abv Grd Liv Area 2,312
Originating Board TREND
Year Built 2007
Annual Tax Amount $7,606
Tax Year 2018
Lot Size 9,790 Sqft
Acres 0.22
Property Description
Welcome home to 2880 Westerham Road! This is a very well maintained 3 bedroom, 2 1/2 bath, 2 car garage colonial home located in the highly sought Reserve at Bailey Station community! The first floor features a bright hardwood floor entry foyer, formal living room, dining room, family room (newly carpted), kitchen, laundry room, powder room and breakfast area! The gourmet kitchen features beautiful cherry hardwood cabinets, corian counter tops, recessed lighting, work island, GE Profile stainless steel double oven, dishwasher, and double door stainless steel refrigerator. The adjoining breakfast area has sliders that lead out to your easy maintenance composite deck overlooking a spacious back yard, the perfect space for the morning coffee, family & friend barbeque or relax time! Upstairs features a spacious master bedroom with walk-in closets, tray ceiling and a large master bathroom complete with double sink cherry bathroom vanity, whirlpool soaking bath and stand up shower. The 2nd floor also provides two large bedrooms and an additional full bathroom. The unfinished basement provides over 1,000 square foot to use as you like... work shop, storage space or potential additional finished living area! Lots of other features including ornate columns, crown molding, plantation blinds, ceiling fans through-out make this a warm inviting turn-key home ready to move in! Ideal location just minutes from train station, easy access to route 30, and convenient to restaurants and shopping.
Location
State PA
County Chester
Area Caln Twp (10339)
Zoning R1
Rooms
Other Rooms Living Room, Dining Room, Primary Bedroom, Bedroom 2, Kitchen, Family Room, Bedroom 1, Laundry, Other
Basement Full, Unfinished
Interior
Interior Features Primary Bath(s), Kitchen - Island, Butlers Pantry, Ceiling Fan(s), WhirlPool/HotTub, Dining Area
Hot Water Natural Gas
Heating Gas, Forced Air
Cooling Central A/C
Flooring Wood, Fully Carpeted, Tile/Brick
Fireplaces Number 1
Fireplaces Type Gas/Propane
Equipment Oven - Double, Oven - Self Cleaning, Dishwasher, Disposal
Fireplace Y
Window Features Energy Efficient
Appliance Oven - Double, Oven - Self Cleaning, Dishwasher, Disposal
Heat Source Natural Gas
Laundry Main Floor
Exterior
Exterior Feature Deck(s)
Garage Spaces 2.0
Utilities Available Cable TV
Water Access N
Accessibility None
Porch Deck(s)
Attached Garage 2
Total Parking Spaces 2
Garage Y
Building
Story 2
Foundation Concrete Perimeter
Sewer Public Sewer
Water Public
Architectural Style Colonial
Level or Stories 2
Additional Building Above Grade
Structure Type Cathedral Ceilings
New Construction N
Schools
High Schools Coatesville Area Senior
School District Coatesville Area
Others
HOA Fee Include Common Area Maintenance,Snow Removal
Senior Community No
Tax ID 39-04 -0472
Ownership Fee Simple
Security Features Security System
Read Less

Bought with Mark Kunze • Allison James Estates and Home



