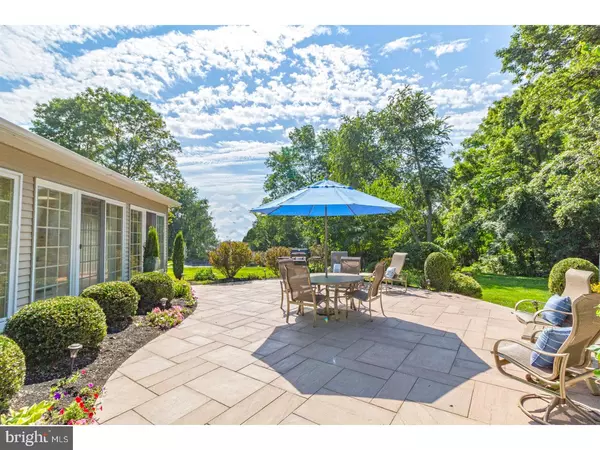For more information regarding the value of a property, please contact us for a free consultation.
12 BELLBROOK DR West Chester, PA 19382
Want to know what your home might be worth? Contact us for a FREE valuation!

Our team is ready to help you sell your home for the highest possible price ASAP
Key Details
Sold Price $493,000
Property Type Single Family Home
Sub Type Detached
Listing Status Sold
Purchase Type For Sale
Square Footage 2,768 sqft
Price per Sqft $178
Subdivision Bradford Chase
MLS Listing ID 1002203614
Sold Date 10/31/18
Style Traditional
Bedrooms 4
Full Baths 2
Half Baths 1
HOA Y/N N
Abv Grd Liv Area 2,768
Originating Board TREND
Year Built 1977
Annual Tax Amount $5,834
Tax Year 2018
Lot Size 1.100 Acres
Acres 1.1
Lot Dimensions 0X0
Property Description
This is the one you have been waiting for: a wonderful, well maintained, traditional home in West Chester. From the moment you pull up you will appreciate the curb appeal and lovingly maintained property and landscaping. The entry porch gives you a place to sit outside and enjoy the neighborhood and invites you inside. Once inside, the entry foyer and stair case welcome you into the home; the formal living room is just to your left and the kitchen is just ahead in the rear of the home. The kitchen is done with today's desired finishes and has a spacious eat in area, working peninsula, and a generously sized pantry. The formal dining room, the sun room and also the family room are easily accessible from the kitchen. The family room has a lovely brick gas fireplace and sliders from which you can access the huge sun room addition. Once inside the sun room, you will have views of the most gorgeous back yard stone patio surrounded by beautiful trees and lush landscaping; your own private oasis. The lower level has a large rec room and second room which can be used as an office or studio. Upstairs you will find 4 generously sized bedrooms and 2 fully updated bathrooms including the master which has its own ensuite. The two car garage and laundry are also conveniently located just off the kitchen. New HVAC in 2014. This house is move in ready and just waiting for you to call it home.
Location
State PA
County Chester
Area East Bradford Twp (10351)
Zoning R3
Rooms
Other Rooms Living Room, Dining Room, Primary Bedroom, Bedroom 2, Bedroom 3, Kitchen, Family Room, Bedroom 1, Other
Basement Full, Fully Finished
Interior
Interior Features Primary Bath(s), Dining Area
Hot Water Electric
Heating Propane, Forced Air
Cooling Central A/C
Fireplaces Number 1
Fireplaces Type Brick
Fireplace Y
Heat Source Bottled Gas/Propane
Laundry Main Floor
Exterior
Exterior Feature Patio(s), Porch(es)
Garage Spaces 5.0
Water Access N
Accessibility None
Porch Patio(s), Porch(es)
Attached Garage 2
Total Parking Spaces 5
Garage Y
Building
Lot Description Level, Open
Story 2
Sewer On Site Septic
Water Public
Architectural Style Traditional
Level or Stories 2
Additional Building Above Grade
New Construction N
Schools
School District West Chester Area
Others
Senior Community No
Tax ID 51-07 -0015.2200
Ownership Fee Simple
Read Less

Bought with Dawn M Mollichella • Keller Williams Real Estate - West Chester
GET MORE INFORMATION




