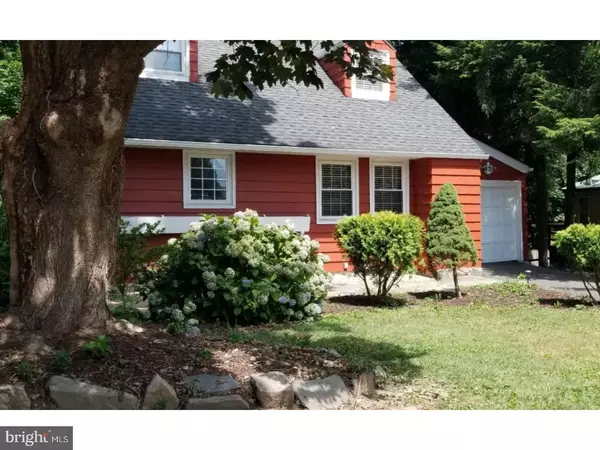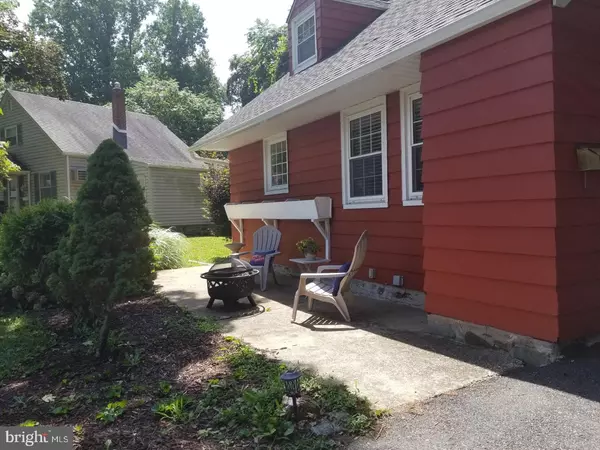For more information regarding the value of a property, please contact us for a free consultation.
1321 ARDSLEY RD Swarthmore, PA 19081
Want to know what your home might be worth? Contact us for a FREE valuation!

Our team is ready to help you sell your home for the highest possible price ASAP
Key Details
Sold Price $210,000
Property Type Single Family Home
Sub Type Detached
Listing Status Sold
Purchase Type For Sale
Square Footage 1,554 sqft
Price per Sqft $135
Subdivision Swarthmorewood
MLS Listing ID 1002082516
Sold Date 10/31/18
Style Cape Cod
Bedrooms 3
Full Baths 2
HOA Y/N N
Abv Grd Liv Area 1,554
Originating Board TREND
Year Built 1944
Annual Tax Amount $5,949
Tax Year 2018
Lot Size 7,884 Sqft
Acres 0.18
Lot Dimensions 60X100
Property Description
Welcome to 1321 Ardsley Road, a move in ready home with curb appeal in the neighborhood of Swarthmorewood. When you enter the home the first thing you will notice is the impeccable hardwood floors throughout the main level. The Kitchen is Lovely with its newer cabinets and stainless steel appliances. The first floor also offers a nice sized bedroom and a full bath. The main bedroom, the 3rd bedroom and another full bath complete the 2nd floor. The basement is where you will find the cozy family room, laundry area, office and plenty of storage. In the fully fenced backyard there is a large screened patio with lights and a ceiling fan, a perfect place to entertain. This home also has a newer roof and updated windows. This quiet neighborhood is extremely accessible to trains, shopping, restaurants, parks as well as the Blue Route, and 95.
Location
State PA
County Delaware
Area Ridley Twp (10438)
Zoning RES
Rooms
Other Rooms Living Room, Dining Room, Primary Bedroom, Bedroom 2, Kitchen, Family Room, Bedroom 1, Attic
Basement Full, Outside Entrance
Interior
Interior Features Ceiling Fan(s)
Hot Water Natural Gas
Heating Gas, Hot Water, Radiator
Cooling None
Fireplace N
Window Features Replacement
Heat Source Natural Gas
Laundry Basement
Exterior
Exterior Feature Patio(s), Porch(es)
Garage Spaces 3.0
Fence Other
Utilities Available Cable TV
Water Access N
Roof Type Pitched,Shingle
Accessibility None
Porch Patio(s), Porch(es)
Attached Garage 1
Total Parking Spaces 3
Garage Y
Building
Lot Description Front Yard, Rear Yard, SideYard(s)
Story 2
Foundation Stone
Sewer Public Sewer
Water Public
Architectural Style Cape Cod
Level or Stories 2
Additional Building Above Grade
New Construction N
Schools
School District Ridley
Others
Senior Community No
Tax ID 38-02-00015-00
Ownership Fee Simple
Acceptable Financing Conventional
Listing Terms Conventional
Financing Conventional
Read Less

Bought with Florence Bazhaw • Keller Williams Real Estate - Media



