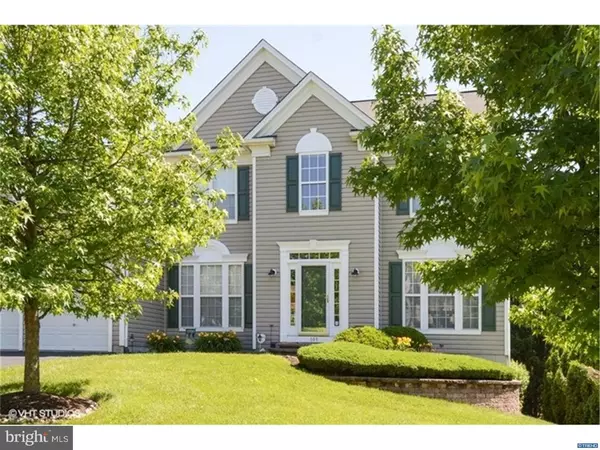For more information regarding the value of a property, please contact us for a free consultation.
105 ODESSA WAY Newark, DE 19711
Want to know what your home might be worth? Contact us for a FREE valuation!

Our team is ready to help you sell your home for the highest possible price ASAP
Key Details
Sold Price $453,600
Property Type Single Family Home
Sub Type Detached
Listing Status Sold
Purchase Type For Sale
Subdivision Woods At Louviers
MLS Listing ID 1001790550
Sold Date 10/30/18
Style Colonial
Bedrooms 4
Full Baths 2
Half Baths 1
HOA Y/N N
Originating Board TREND
Year Built 2002
Annual Tax Amount $4,527
Tax Year 2017
Lot Size 0.360 Acres
Acres 0.36
Lot Dimensions 0X0
Property Description
Beautiful colonial in highly desirable and conveniently located community of Woods at Louviers. Located in sought after Newark Charter school district. Impeccably maintained home features 4 bedrooms, 2.1 baths, 2 car garage, brand new never used stainless steel range, microwave and dishwasher. Large unfinished basement with rough in for a bathroom install. Rare walk out basement access leads to a private large paver patio. Home features a bump out in the rear of the main level that was added as an extra when the home was built which expands the breakfast area into a morning/sun room (13x12sq ft). Master bedroom features an extra large walk in closet; one you have to see for yourself! Exterior features a large 3 level Trex deck with a hot tub perfect for your next BBQ or outdoor gathering. If you like to entertain, this is the house for you! Lush, professionally maintained landscaping. This home has loads of extras, approximately $85,000 in extras, it's perfect for you and your family. Schedule to see it today, it's definitely a must see!
Location
State DE
County New Castle
Area Newark/Glasgow (30905)
Zoning 18RT
Rooms
Other Rooms Living Room, Dining Room, Primary Bedroom, Bedroom 2, Bedroom 3, Kitchen, Family Room, Bedroom 1, Other
Basement Full, Unfinished, Outside Entrance
Interior
Interior Features Primary Bath(s), Kitchen - Island, Butlers Pantry, Breakfast Area
Hot Water Natural Gas
Heating Heat Pump - Gas BackUp
Cooling Central A/C
Fireplaces Number 1
Fireplace Y
Laundry Upper Floor
Exterior
Exterior Feature Deck(s)
Garage Spaces 2.0
Water Access N
Accessibility None
Porch Deck(s)
Attached Garage 2
Total Parking Spaces 2
Garage Y
Building
Lot Description Corner
Story 2
Sewer Public Sewer
Water Public
Architectural Style Colonial
Level or Stories 2
New Construction N
Schools
School District Christina
Others
Senior Community No
Tax ID 18-059.00-066
Ownership Fee Simple
Security Features Security System
Read Less

Bought with Timothy A Scully • Curt Scully Realty Company



