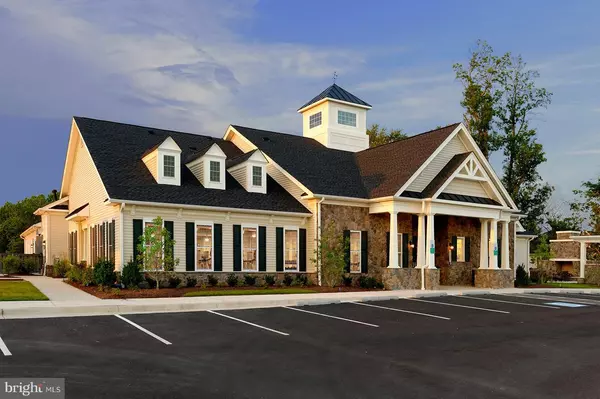For more information regarding the value of a property, please contact us for a free consultation.
8010 BURBANK AVE Fredericksburg, VA 22407
Want to know what your home might be worth? Contact us for a FREE valuation!

Our team is ready to help you sell your home for the highest possible price ASAP
Key Details
Sold Price $528,000
Property Type Single Family Home
Sub Type Detached
Listing Status Sold
Purchase Type For Sale
Square Footage 3,545 sqft
Price per Sqft $148
Subdivision Regency At Chancellorsville
MLS Listing ID 1002108684
Sold Date 10/26/18
Style Traditional
Bedrooms 3
Full Baths 3
HOA Fees $172/mo
HOA Y/N Y
Abv Grd Liv Area 2,026
Originating Board MRIS
Year Built 2018
Lot Size 6,500 Sqft
Acres 0.15
Property Description
Ready Now! Must see this award-winning floor plan beautifully designed. Upgrades abound: floors, granite, appliances, tile, carpet & much more! You ll have additional space in our finished lower level with a 3rd bedroom and 3rd bath. The location is great w/ views of the wetlands & close proximity to the walking trails. This beautiful home includes a pond view from the bright sunroom and deck.
Location
State VA
County Spotsylvania
Rooms
Other Rooms Living Room, Dining Room, Primary Bedroom, Bedroom 2, Kitchen, Game Room, Family Room, Foyer, Breakfast Room, Bedroom 1, Study, Sun/Florida Room, Laundry, Other, Bedroom 6
Basement Rear Entrance, Sump Pump, Fully Finished, Walkout Level, Windows, Heated, Improved
Main Level Bedrooms 2
Interior
Interior Features Attic, Breakfast Area, Family Room Off Kitchen, Kitchen - Gourmet, Combination Dining/Living, Dining Area, Primary Bath(s), Entry Level Bedroom, Chair Railings, Upgraded Countertops, Crown Moldings, Wood Floors, Recessed Lighting, Floor Plan - Traditional
Hot Water Natural Gas
Heating Forced Air, Programmable Thermostat, Zoned
Cooling Central A/C, Programmable Thermostat, Zoned
Equipment Washer/Dryer Hookups Only, Central Vacuum, Dishwasher, Disposal, Humidifier, Icemaker, Microwave, Oven - Double, Oven - Self Cleaning, Oven/Range - Gas, Oven - Wall, Refrigerator, Six Burner Stove, Water Heater
Fireplace N
Window Features Low-E,Screens,Vinyl Clad
Appliance Washer/Dryer Hookups Only, Central Vacuum, Dishwasher, Disposal, Humidifier, Icemaker, Microwave, Oven - Double, Oven - Self Cleaning, Oven/Range - Gas, Oven - Wall, Refrigerator, Six Burner Stove, Water Heater
Heat Source Natural Gas
Exterior
Parking Features Garage Door Opener
Garage Spaces 2.0
Utilities Available Multiple Phone Lines, Cable TV Available, Under Ground
Amenities Available Billiard Room, Club House, Common Grounds, Exercise Room, Gated Community, Fitness Center, Jog/Walk Path, Meeting Room, Party Room, Pool - Indoor, Pool - Outdoor, Swimming Pool
Water Access N
Roof Type Shingle
Accessibility Doors - Lever Handle(s)
Attached Garage 2
Total Parking Spaces 2
Garage Y
Building
Story 2
Sewer Public Sewer
Water Public
Architectural Style Traditional
Level or Stories 2
Additional Building Above Grade, Below Grade
Structure Type 9'+ Ceilings,Dry Wall,Tray Ceilings
New Construction Y
Others
Senior Community Yes
Age Restriction 55
Tax ID 9999
Ownership Fee Simple
Security Features Smoke Detector,Carbon Monoxide Detector(s),Security Gate,Security System
Special Listing Condition Standard
Read Less

Bought with Jerry D Rowzie • Living Realty, LLC.



