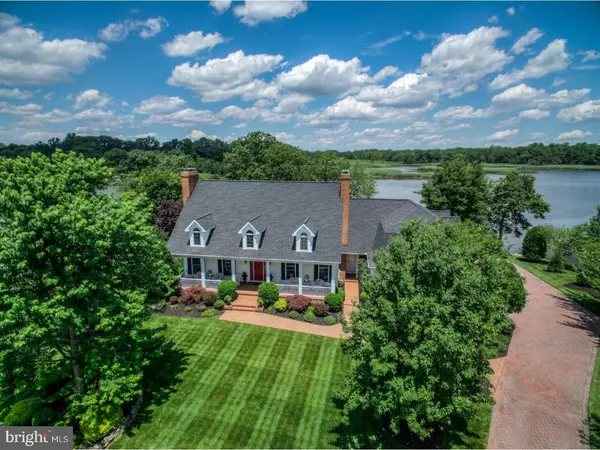For more information regarding the value of a property, please contact us for a free consultation.
1891 WINDSWEPT CIR Dover, DE 19901
Want to know what your home might be worth? Contact us for a FREE valuation!

Our team is ready to help you sell your home for the highest possible price ASAP
Key Details
Sold Price $595,000
Property Type Single Family Home
Sub Type Detached
Listing Status Sold
Purchase Type For Sale
Square Footage 4,398 sqft
Price per Sqft $135
Subdivision Windswept
MLS Listing ID 1000367075
Sold Date 10/25/18
Style Cape Cod
Bedrooms 4
Full Baths 2
Half Baths 1
HOA Fees $16/ann
HOA Y/N Y
Abv Grd Liv Area 4,398
Originating Board TREND
Year Built 1995
Annual Tax Amount $2,781
Tax Year 2017
Lot Size 0.626 Acres
Acres 0.6
Lot Dimensions 132X206
Property Description
Live the Good Life.. This Waterfront home has everything for entertaining and all the formal and recreational areas both inside and out. As you come up the brick drive-way you are welcomed by a lovely front porch typical of the Southern Living floor plans of which this home was designed. The large 15x13 entry foyer with beautiful stairway gives you views from French doors of the formal living room and family room both with fireplaces and breakfast room ahead. The formal dining room has custom built-ins with a bump out bay window. The kitchen has stained glass inserts in some doors and granite counters with tile back splash. The breakfast room is large enough for a sitting area at the far end with a door leading to the massive sun room with brick floor and its own kitchen bar, grill and more. There is a powder room and Utility room with shower that completes the first level. The basement level offers another Family Room with fireplace, large custom built bar area with lots of cabinets, micro-wave, refrigerator and granite counters. There is also a 15x16 workout room (could be 4th bedroom) and 15x16 game area all with tile flooring. On the second level is a massive 40x20 game room (could be additional bedroom suite) with wood beams from the historic Schwartz Theater with separate staircase. The owners suite offers another fireplace for a cozy setting and the large bath offering a whirlpool tub, double vanity with 2 sinks and shower with marble surround. The large walk-in closet offers shelving and plenty of hanging space. There are two additional over sized bedrooms with a Jack & Jill bath. Both bedrooms have large walk in closets and extra storage as well. Beautiful crown moldings, wood flooring and more accent this lovely home.Square footage does not include finished basement or sun room. Also has walk up attic for more storage or complete for playroom or hide-a-way. Outside there is a beautiful brick patio overlooking the river, a large stocked fish pond, gazebo and over sized three car garage to complete this home. If you are looking for a place to entertain, have fun or just relax this is the home for you. For the floor plan of this home, please call agent to get website address to view 3D floor plan.
Location
State DE
County Kent
Area Caesar Rodney (30803)
Zoning RS1
Rooms
Other Rooms Living Room, Dining Room, Primary Bedroom, Bedroom 2, Bedroom 3, Kitchen, Family Room, Breakfast Room, Bedroom 1, Sun/Florida Room, Laundry, Other
Basement Full, Outside Entrance, Fully Finished
Interior
Interior Features Primary Bath(s), Kitchen - Island, Butlers Pantry, Skylight(s), Ceiling Fan(s), WhirlPool/HotTub, Central Vacuum, 2nd Kitchen, Exposed Beams, Stall Shower, Dining Area
Hot Water Electric
Heating Forced Air
Cooling Central A/C
Flooring Wood, Fully Carpeted, Tile/Brick
Fireplaces Type Brick, Gas/Propane
Equipment Cooktop, Oven - Double, Dishwasher, Refrigerator, Disposal, Built-In Microwave
Fireplace N
Window Features Bay/Bow
Appliance Cooktop, Oven - Double, Dishwasher, Refrigerator, Disposal, Built-In Microwave
Heat Source Natural Gas
Laundry Main Floor
Exterior
Exterior Feature Patio(s), Porch(es)
Parking Features Inside Access, Garage Door Opener, Oversized
Garage Spaces 6.0
Fence Other
Utilities Available Cable TV
View Y/N Y
View Water
Roof Type Pitched,Shingle,Metal
Accessibility None
Porch Patio(s), Porch(es)
Attached Garage 3
Total Parking Spaces 6
Garage Y
Building
Lot Description Open, Front Yard, Rear Yard
Story 1.5
Foundation Concrete Perimeter, Brick/Mortar
Sewer Public Sewer
Water Public
Architectural Style Cape Cod
Level or Stories 1.5
Additional Building Above Grade
Structure Type Cathedral Ceilings,9'+ Ceilings
New Construction N
Schools
Elementary Schools W.B. Simpson
High Schools Caesar Rodney
School District Caesar Rodney
Others
Senior Community No
Tax ID NM-00-08604-01-1400-000
Ownership Fee Simple
Security Features Security System
Read Less

Bought with Yvonne M Hall • Keller Williams Realty Central-Delaware
GET MORE INFORMATION




