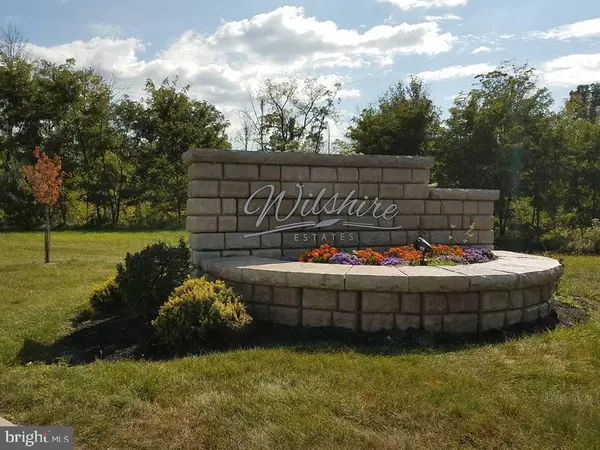For more information regarding the value of a property, please contact us for a free consultation.
LOT 55 ROYAL AVE Harrisburg, PA 17112
Want to know what your home might be worth? Contact us for a FREE valuation!

Our team is ready to help you sell your home for the highest possible price ASAP
Key Details
Sold Price $514,800
Property Type Single Family Home
Sub Type Detached
Listing Status Sold
Purchase Type For Sale
Square Footage 2,757 sqft
Price per Sqft $186
Subdivision Wilshire Estates
MLS Listing ID 1001545142
Sold Date 10/10/18
Style Craftsman
Bedrooms 4
Full Baths 2
Half Baths 1
HOA Fees $33/ann
HOA Y/N Y
Abv Grd Liv Area 2,757
Originating Board BRIGHT
Year Built 2018
Annual Tax Amount $1,449
Tax Year 2018
Acres 0.47
Property Description
Brand New Model Home being built now in prestigious Wilshire Estates! Home is already under roof and expected to complete in August! Pictures shown are of a similar home to give you an idea of what's to come. Built by award winning McNaughton Homes, the Martha's Vineyard offers a 1st floor master suite with 3 additional bedrooms upstairs! This stunning home will be featured in this year's 2018 Parade of Homes and will complete near the end of summer. A perfect new home in a beautiful community setting and loaded with upgrades throughout! Set on nearly a 1/2 acre with 3 car side entry garage. Convenient to shopping, restaurants and so much more. Inquire today, this home is likely to sell before it completes!
Location
State PA
County Dauphin
Area Lower Paxton Twp (14035)
Zoning RESIDENTIAL
Rooms
Other Rooms Dining Room, Primary Bedroom, Bedroom 2, Bedroom 3, Bedroom 4, Kitchen, Family Room, Foyer, Breakfast Room, Laundry, Mud Room, Bathroom 3, Primary Bathroom
Basement Full, Poured Concrete, Sump Pump, Water Proofing System, Windows
Main Level Bedrooms 1
Interior
Interior Features Breakfast Area, Carpet, Ceiling Fan(s), Chair Railings, Crown Moldings, Combination Kitchen/Living, Entry Level Bedroom, Family Room Off Kitchen, Floor Plan - Open, Formal/Separate Dining Room, Kitchen - Gourmet, Kitchen - Island, Kitchen - Eat-In, Recessed Lighting, Stall Shower, Upgraded Countertops, Wainscotting, Wine Storage
Hot Water Natural Gas
Heating Forced Air
Cooling Central A/C
Flooring Carpet, Vinyl, Tile/Brick, Hardwood
Fireplaces Number 1
Fireplaces Type Gas/Propane, Mantel(s)
Equipment Built-In Microwave, Cooktop, Dishwasher, Disposal, Energy Efficient Appliances, Exhaust Fan, Icemaker, Oven - Wall, Range Hood, Stainless Steel Appliances, Water Heater
Fireplace Y
Window Features Double Pane,ENERGY STAR Qualified,Insulated,Low-E
Appliance Built-In Microwave, Cooktop, Dishwasher, Disposal, Energy Efficient Appliances, Exhaust Fan, Icemaker, Oven - Wall, Range Hood, Stainless Steel Appliances, Water Heater
Heat Source Natural Gas
Laundry Main Floor
Exterior
Parking Features Garage - Side Entry, Garage Door Opener
Garage Spaces 3.0
Utilities Available Phone Available, Cable TV Available, DSL Available, Fiber Optics Available
Water Access N
Roof Type Asphalt
Accessibility Doors - Lever Handle(s)
Attached Garage 3
Total Parking Spaces 3
Garage Y
Building
Story 2
Foundation Concrete Perimeter, Passive Radon Mitigation
Sewer Public Sewer
Water Public
Architectural Style Craftsman
Level or Stories 2
Additional Building Above Grade, Below Grade
Structure Type Dry Wall,2 Story Ceilings,9'+ Ceilings,Tray Ceilings
New Construction Y
Schools
Elementary Schools Paxtonia
Middle Schools Central Dauphin
High Schools Central Dauphin
School District Central Dauphin
Others
HOA Fee Include Common Area Maintenance
Senior Community No
Tax ID 35-133-055-000-0000
Ownership Fee Simple
SqFt Source Assessor
Acceptable Financing Conventional, Cash
Horse Property N
Listing Terms Conventional, Cash
Financing Conventional,Cash
Special Listing Condition Standard
Read Less

Bought with Danica M Koppenheffer • NextHome Capital Realty



