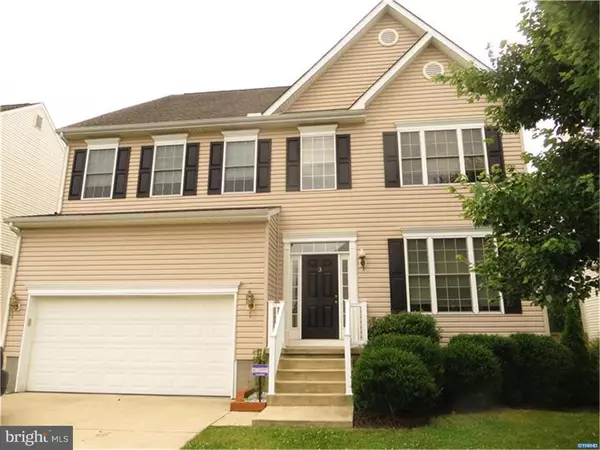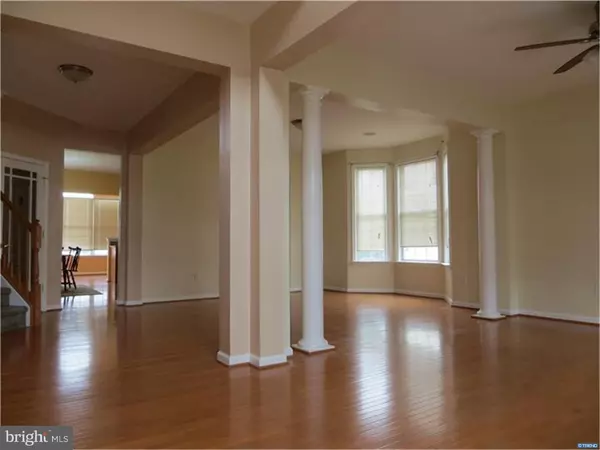For more information regarding the value of a property, please contact us for a free consultation.
3 BOGGS RUN Dover, DE 19904
Want to know what your home might be worth? Contact us for a FREE valuation!

Our team is ready to help you sell your home for the highest possible price ASAP
Key Details
Sold Price $280,000
Property Type Single Family Home
Sub Type Detached
Listing Status Sold
Purchase Type For Sale
Square Footage 3,195 sqft
Price per Sqft $87
Subdivision Parkers Run
MLS Listing ID 1001954004
Sold Date 10/16/18
Style Contemporary
Bedrooms 4
Full Baths 4
Half Baths 1
HOA Fees $60/qua
HOA Y/N Y
Abv Grd Liv Area 3,195
Originating Board TREND
Year Built 2006
Annual Tax Amount $2,012
Tax Year 2017
Lot Size 8,712 Sqft
Acres 0.2
Lot Dimensions 61 X 143
Property Description
Buyer financing fell through. Here is your chance to see a great home. Come see this beautiful home located in Parkers Run. A finished basement, fireplace, 19 ft ceilings, a sunroom/breakfast room an much more. The eat in kitchen has granite countertops, an island, a pantry, and plenty of storage. No shortage of space here to entertain. The family room has plenty of windows with curtains that are 2 stories tall. Off of the family room is an office so you can work from home. Upstairs are 4 bedrooms with 3 full bathrooms. The master suite has a double door entrance, vaulted ceilings, a walk in closet, and a separate shower and jetted tub in the bathroom. There is a Jack and Jill with a common bathroom between them, and the 4th bedroom has a private entrance into an attached full bathroom. New carpeting has been installed throughout this beautiful home. Hardwood floors in the Living room and dining room. The basement has an entertainment room, a separate sitting area, and a full bathroom too. There is also a whole home sound system so you can listen to your favorite music through out your home. Pride of ownership really shows with this home. Please make your appointment to see this today.
Location
State DE
County Kent
Area Capital (30802)
Zoning NA
Rooms
Other Rooms Living Room, Dining Room, Primary Bedroom, Bedroom 2, Bedroom 3, Kitchen, Family Room, Bedroom 1, Other, Attic
Basement Full, Fully Finished
Interior
Interior Features Primary Bath(s), Kitchen - Island, Dining Area
Hot Water Natural Gas
Heating Gas, Forced Air, Zoned
Cooling Central A/C
Flooring Wood, Fully Carpeted, Vinyl
Fireplaces Number 1
Fireplaces Type Gas/Propane
Fireplace Y
Heat Source Natural Gas
Laundry Main Floor
Exterior
Exterior Feature Deck(s)
Garage Spaces 4.0
Water Access N
Roof Type Shingle
Accessibility None
Porch Deck(s)
Total Parking Spaces 4
Garage N
Building
Story 2
Foundation Concrete Perimeter
Sewer Public Sewer
Water Public
Architectural Style Contemporary
Level or Stories 2
Additional Building Above Grade
Structure Type 9'+ Ceilings
New Construction N
Schools
School District Capital
Others
Senior Community No
Tax ID LC-03-04602-07-4000-00001
Ownership Fee Simple
Acceptable Financing Conventional, VA, FHA 203(b)
Listing Terms Conventional, VA, FHA 203(b)
Financing Conventional,VA,FHA 203(b)
Read Less

Bought with Enoch Usenbor • Empower Real Estate, LLC



