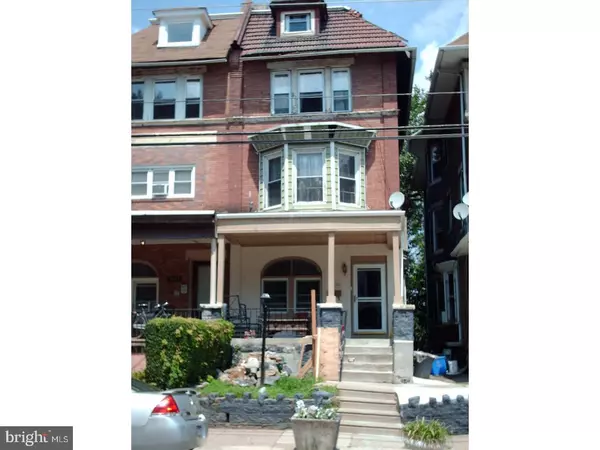For more information regarding the value of a property, please contact us for a free consultation.
5025 PINE ST Philadelphia, PA 19143
Want to know what your home might be worth? Contact us for a FREE valuation!

Our team is ready to help you sell your home for the highest possible price ASAP
Key Details
Sold Price $245,500
Property Type Single Family Home
Sub Type Twin/Semi-Detached
Listing Status Sold
Purchase Type For Sale
Square Footage 2,430 sqft
Price per Sqft $101
Subdivision University City
MLS Listing ID 1002179628
Sold Date 10/16/18
Style Straight Thru
Bedrooms 6
Full Baths 2
Half Baths 1
HOA Y/N N
Abv Grd Liv Area 2,430
Originating Board TREND
Year Built 1925
Annual Tax Amount $3,389
Tax Year 2018
Lot Size 2,800 Sqft
Acres 0.06
Lot Dimensions 20X140
Property Description
Large 4 story twin. Being sold As Is (rehab). Great investment opportunity. Good for 401K. Open front porch. Large liv rm with fireplace mantel. Formal dining rm with closet. EIK with back stairs leading to 2nd fl. Heated shed with pwd rm and laundry hookup. Through shed exit to basement and large rear yard. 2nd fl: 4 large bedrooms, front bd rm with working fireplace and 2 built in closets. Rear bedroom 2 closets, one is built in. 3 piece ceramic tile bath with shower. 3rd Fl: 2 large bed rms, front bed rm large built in closet. Large 3 piece bath. 4th Fl: Large area enough to be 3 bed rms. Full basement with storage rm and utilities.
Location
State PA
County Philadelphia
Area 19143 (19143)
Zoning RSA3
Rooms
Other Rooms Living Room, Dining Room, Primary Bedroom, Bedroom 2, Bedroom 3, Kitchen, Family Room, Bedroom 1, Laundry, Other
Basement Full, Unfinished
Interior
Interior Features Butlers Pantry, Ceiling Fan(s), Kitchen - Eat-In
Hot Water Natural Gas
Heating Gas
Cooling None
Flooring Wood
Fireplaces Number 2
Equipment Commercial Range
Fireplace Y
Appliance Commercial Range
Heat Source Natural Gas
Laundry Main Floor
Exterior
Water Access N
Accessibility None
Garage N
Building
Lot Description Front Yard, Rear Yard, SideYard(s)
Story 3+
Foundation Brick/Mortar
Sewer Public Sewer
Water Public
Architectural Style Straight Thru
Level or Stories 3+
Additional Building Above Grade
New Construction N
Schools
School District The School District Of Philadelphia
Others
Senior Community No
Tax ID 602124900
Ownership Fee Simple
Read Less

Bought with I Elaine Jerome • Keller Williams Main Line


