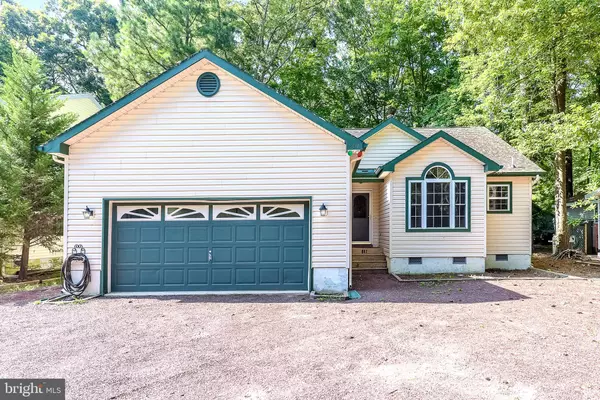For more information regarding the value of a property, please contact us for a free consultation.
847 OCEAN PKWY Ocean Pines, MD 21811
Want to know what your home might be worth? Contact us for a FREE valuation!

Our team is ready to help you sell your home for the highest possible price ASAP
Key Details
Sold Price $228,500
Property Type Single Family Home
Sub Type Detached
Listing Status Sold
Purchase Type For Sale
Square Footage 1,620 sqft
Price per Sqft $141
Subdivision None Available
MLS Listing ID 1002164630
Sold Date 10/12/18
Style Ranch/Rambler
Bedrooms 3
Full Baths 2
HOA Fees $79/ann
HOA Y/N Y
Abv Grd Liv Area 1,620
Originating Board BRIGHT
Year Built 1998
Annual Tax Amount $1,842
Tax Year 2017
Lot Size 7,969 Sqft
Acres 0.18
Property Description
Super Clean Beach House Freshly Painted Very Bright, Open Airy Floor Plan, Large Great Room with Hardwood Floors, Large Bedrooms with Walk-in Closets , Vaulted Ceilings, Gas Fireplace, Huge Rear Sunroom, 2 Car Garage, Cleared Private Rear Yard with Storage Shed, Over Sized Driveway Extra Parking, Very Close to South Gate Entrance, Pond, Pool, Shops and Library....One Year AHS Home Warranty Included for the Buyer......This Home is Waiting for You....A Must See.
Location
State MD
County Worcester
Area Worcester Ocean Pines
Zoning R-3
Direction North
Rooms
Main Level Bedrooms 3
Interior
Hot Water Electric
Heating Gas
Cooling Central A/C
Flooring Hardwood, Carpet
Fireplaces Number 1
Fireplaces Type Gas/Propane
Equipment Dryer, Built-In Microwave, Dishwasher, Washer, Water Heater, Refrigerator, Oven/Range - Electric
Appliance Dryer, Built-In Microwave, Dishwasher, Washer, Water Heater, Refrigerator, Oven/Range - Electric
Heat Source Natural Gas
Exterior
Parking Features Garage - Front Entry
Garage Spaces 2.0
Utilities Available Natural Gas Available
Water Access N
Roof Type Architectural Shingle
Accessibility 36\"+ wide Halls
Attached Garage 2
Total Parking Spaces 2
Garage Y
Building
Story 1
Foundation Block
Sewer Public Sewer
Water Public
Architectural Style Ranch/Rambler
Level or Stories 1
Additional Building Above Grade, Below Grade
Structure Type Dry Wall
New Construction N
Schools
Elementary Schools Showell
Middle Schools Stephen Decatur
High Schools Stephen Decatur
School District Worcester County Public Schools
Others
Senior Community No
Tax ID 03-047385
Ownership Fee Simple
SqFt Source Estimated
Acceptable Financing Conventional, Cash, FHA, VA
Listing Terms Conventional, Cash, FHA, VA
Financing Conventional,Cash,FHA,VA
Special Listing Condition Standard
Read Less

Bought with NICOLE HARRELL • Long & Foster Real Estate, Inc.



