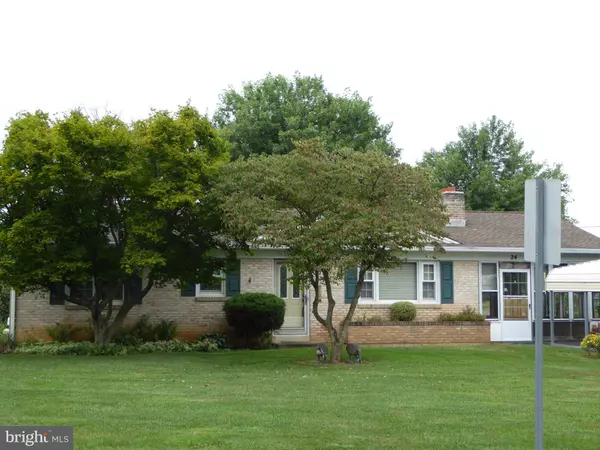For more information regarding the value of a property, please contact us for a free consultation.
24 ANNENDALE DR Carlisle, PA 17015
Want to know what your home might be worth? Contact us for a FREE valuation!

Our team is ready to help you sell your home for the highest possible price ASAP
Key Details
Sold Price $165,000
Property Type Single Family Home
Sub Type Detached
Listing Status Sold
Purchase Type For Sale
Square Footage 1,391 sqft
Price per Sqft $118
Subdivision Walnut Terrace
MLS Listing ID 1003272688
Sold Date 10/12/18
Style Ranch/Rambler
Bedrooms 3
Full Baths 1
HOA Y/N N
Abv Grd Liv Area 1,092
Originating Board BRIGHT
Year Built 1962
Annual Tax Amount $2,080
Tax Year 2018
Lot Size 0.330 Acres
Acres 0.33
Lot Dimensions 150 x 88 x 155 x 108
Property Description
This delightful 3 bedroom/1 bath, 4-sided brick ranch home is located in South Middleton Township. The interior has been freshly painted in a neutral tone which will allow the new residents to personalize it with their preferred color choices. The current owner has resided here for over 40 years. The condition of the home reflects their pride in the property. There are hardwood floors throughout which are currently covered with newer carpet. Two of the bedrooms just had the carpet replaced. The windows have been replaced as well. There is a 25 x 14 foot sunroom adjacent to the kitchen/dining area. This gives the homeowner options for additional living space. The basement is partially finished and there is a brick hearth and chimney located in the corner where a wood stove could be attached. Brick benches on either side give this area a feeling of comfort and warmth. At one time a fireplace existed in the living room. It has been removed, but the chimney remains. The house is served by public water and sewer, however, the back yard spigot is still hooked up to the well. A 2-car carport located in the driveway will shield your vehicles from the elements. There is an active radon mitigation system in place. The washer and dryer convey, but the dryer is currently not working. There are many amenities located close by -Carlisle Hospital, a myriad of medical offices, GIANT, pharmacies, banks, restaurants and shopping. Convenient access to Route 81 allows you to reach nearby communities in a short amount of time. Please see associated documents.
Location
State PA
County Cumberland
Area South Middleton Twp (14440)
Zoning R
Direction South
Rooms
Other Rooms Living Room, Bedroom 2, Bedroom 3, Kitchen, Bedroom 1, Sun/Florida Room
Basement Full, Interior Access, Partially Finished
Main Level Bedrooms 3
Interior
Interior Features Attic/House Fan, Carpet, Ceiling Fan(s), Combination Kitchen/Dining, Entry Level Bedroom, Floor Plan - Traditional, Window Treatments, Wood Floors
Hot Water Oil
Heating Forced Air, Oil
Cooling Attic Fan, Ceiling Fan(s), Central A/C
Flooring Carpet, Hardwood, Vinyl
Fireplaces Number 1
Fireplaces Type Brick, Flue for Stove
Equipment Dishwasher, Dryer, Microwave, Oven/Range - Electric, Range Hood, Refrigerator, Washer, Water Heater
Fireplace Y
Window Features Bay/Bow,Replacement,Screens,Vinyl Clad
Appliance Dishwasher, Dryer, Microwave, Oven/Range - Electric, Range Hood, Refrigerator, Washer, Water Heater
Heat Source Oil
Laundry Basement
Exterior
Exterior Feature Patio(s)
Garage Spaces 2.0
Carport Spaces 2
Utilities Available Cable TV Available, Electric Available, Phone Available, Sewer Available, Water Available
Water Access N
View Street
Roof Type Shingle
Street Surface Paved
Accessibility None
Porch Patio(s)
Road Frontage Public
Total Parking Spaces 2
Garage N
Building
Lot Description Corner, Front Yard, Level, Rear Yard
Story 1
Foundation Slab
Sewer Public Sewer
Water Public
Architectural Style Ranch/Rambler
Level or Stories 1
Additional Building Above Grade, Below Grade
New Construction N
Schools
School District South Middleton
Others
Senior Community No
Tax ID 40-24-0744-019
Ownership Fee Simple
SqFt Source Assessor
Security Features Smoke Detector
Acceptable Financing Cash, Conventional, FHA, VA
Listing Terms Cash, Conventional, FHA, VA
Financing Cash,Conventional,FHA,VA
Special Listing Condition Standard
Read Less

Bought with HEATHER NEIDLINGER • Berkshire Hathaway HomeServices Homesale Realty



