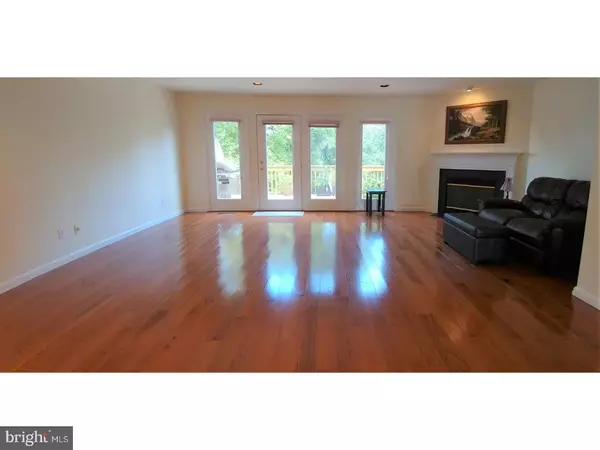For more information regarding the value of a property, please contact us for a free consultation.
1114 CAMBRIA CT #33 Phoenixville, PA 19460
Want to know what your home might be worth? Contact us for a FREE valuation!

Our team is ready to help you sell your home for the highest possible price ASAP
Key Details
Sold Price $245,000
Property Type Townhouse
Sub Type Interior Row/Townhouse
Listing Status Sold
Purchase Type For Sale
Square Footage 2,137 sqft
Price per Sqft $114
Subdivision Kimberton Knoll
MLS Listing ID 1002080236
Sold Date 09/28/18
Style Colonial
Bedrooms 3
Full Baths 2
Half Baths 1
HOA Fees $190/mo
HOA Y/N Y
Abv Grd Liv Area 1,817
Originating Board TREND
Year Built 1993
Annual Tax Amount $4,424
Tax Year 2018
Lot Size 1,596 Sqft
Acres 0.04
Lot Dimensions 0X0
Property Description
JUST PAINTED Kitchen & Great Rm - a light airy DR/LR combo w/gas FP & walls of doors & windows looking out to private new Deck. Quiet Cul-de-sac location backing to Open Space & trail to walk to pubs, gym,& shopping. Spacious 4 levels of living lets you spread out! Across the cul-de-sac (w/ plenty of parking)is level field of Kimberton Knoll Open Space! Premium location w/finished walk out lower level attracted the Sellers to make it home & now you can too! Ready to go NOW w/NEW carpets, updated w/hardwood flrs, granite & fresh paint. Walk past manicured grounds & well kept neighbor's gardens, into Foyer w/ hardwood flrs that run thru most of main floor - straight back to Great Room. Handy Powder Room, Coat closet, & entrance on left into Breakfast Rm w/upgraded bay window & nice natural light & view of cul de sac & open space! Brkfst Rm Open to Kitchen w/granite counters & tile backsplash, wood cabinets,& all the counter space you need to make this the heart of the home when entertaining! Great Rm/Dining Rm combo, or one big Great Rm when you use the Breakfast Rm for Dining! Gas fireplace in corner & wall of windows & doors out to NEW Deck that has such private views & a grill for you too! NEW Carpet up the stairs & entire second floor. Large Main Bedroom on right w/ 2 closets & en suite bath w/ double vanity & shower. Laundry Closet, Hall Bath w/ tub, & 2 more Bedrooms complete this level. Up stairs is finished Loft w/skylight - perfect teen or guest get away spot! Lower Level has Family Rm separated by french doors from perfect office space! Walk out to stone Patio when want fresh air - or hop on walking trail to exercise or for dining at places like Sly Fox Brew Pub, restaurants & grocery store. Front to back storage room keeps you organized. Close to boomtown of Phoenixville w/theatre that has music & movies, fabulous places to dine & shop, access to the Schuylkill River Trail & Canal, & litl' quaint village of Kimberton w/Inne, whole foods store & more dining spots! Low HOA fees but good coverage- NEW roof in 2017, exterior building maintenance, as well as lawn care, trash & snow. Close to Valley Forge U.& Charlestown Park w/ trails, pavilions & grills, playsets, bathrooms & baseball diamond. Close to GVCC & Rt.422 corridor, as well as VF Park & the Main Line. SQ.FT. doesn't inc. part.fin. walkout Low.Level! Vacant & quick settle possible, As good as it sounds & as good as it gets in this price range!
Location
State PA
County Chester
Area East Pikeland Twp (10326)
Zoning R3
Rooms
Other Rooms Living Room, Dining Room, Primary Bedroom, Bedroom 2, Kitchen, Family Room, Bedroom 1, Laundry, Other, Attic
Basement Full, Outside Entrance
Interior
Interior Features Primary Bath(s), Kitchen - Island, Skylight(s), Dining Area
Hot Water Natural Gas
Heating Gas, Forced Air
Cooling Central A/C
Flooring Wood, Fully Carpeted
Fireplaces Number 1
Fireplaces Type Gas/Propane
Fireplace Y
Window Features Bay/Bow
Heat Source Natural Gas
Laundry Upper Floor
Exterior
Utilities Available Cable TV
Water Access N
Roof Type Pitched,Shingle
Accessibility None
Garage N
Building
Lot Description Cul-de-sac, Level, Front Yard, Rear Yard
Story 3+
Foundation Concrete Perimeter
Sewer Public Sewer
Water Public
Architectural Style Colonial
Level or Stories 3+
Additional Building Above Grade, Below Grade
New Construction N
Schools
School District Phoenixville Area
Others
Senior Community No
Tax ID 26-03 -0519
Ownership Fee Simple
Read Less

Bought with Rebecca L Hobbs • EXP Realty, LLC



