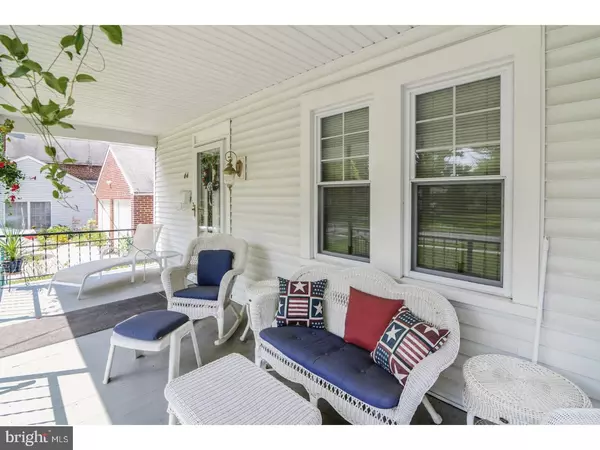For more information regarding the value of a property, please contact us for a free consultation.
64 COOPER AVE Cherry Hill, NJ 08002
Want to know what your home might be worth? Contact us for a FREE valuation!

Our team is ready to help you sell your home for the highest possible price ASAP
Key Details
Sold Price $250,000
Property Type Single Family Home
Sub Type Detached
Listing Status Sold
Purchase Type For Sale
Square Footage 1,388 sqft
Price per Sqft $180
Subdivision Erlton
MLS Listing ID 1002236270
Sold Date 09/27/18
Style Colonial
Bedrooms 3
Full Baths 1
Half Baths 1
HOA Y/N N
Abv Grd Liv Area 1,388
Originating Board TREND
Year Built 1915
Annual Tax Amount $7,361
Tax Year 2017
Lot Size 8,000 Sqft
Acres 0.18
Lot Dimensions 64X125
Property Description
Welcome to 64 Cooper Avenue! Immaculate, lovingly maintained home in the Erlton section of Cherry Hill. Boasting over 1,300 square feet of living space plus a full finished basement, this traditional home gives you mid-century construction that is just waiting for your modern touches. Walk up the front steps to a full porch area, just ready for enjoying cool quiet nights. As you enter the home, natural light illuminates the way, as an abundance of windows flow throughout. The cozy living room provides a wood burning fireplace, will provide enjoyment for quiet nights at home. The formal dining area is adjacent to an eat-in kitchen, boasting plenty of cabinets, gas cooking, dishwasher, refrigerator, garbage disposal, trash compactor, and a beautiful view of the yard through the window above the sink. A half-bath completes this floor. Upstairs, three immaculate, bright bedrooms each provide closet space. The hall leads to a set of stairs that guides you to a full floored attic-perfect for extra storage. A hall bath boasts a standard sized tub. The full-sized basement is ready for entertaining! This space provides you with a living area and bar, perfect for parties year round. Storage and a laundry space round out this home. The beautiful, mature grounds lead to a great outdoor space and a detached two-car garage. Motivated seller-schedule your private showing today!
Location
State NJ
County Camden
Area Cherry Hill Twp (20409)
Zoning RES
Rooms
Other Rooms Living Room, Dining Room, Primary Bedroom, Bedroom 2, Kitchen, Bedroom 1, Laundry, Attic
Basement Full, Fully Finished
Interior
Interior Features Butlers Pantry, Ceiling Fan(s), Attic/House Fan, WhirlPool/HotTub, Central Vacuum, Kitchen - Eat-In
Hot Water Natural Gas
Heating Gas, Forced Air
Cooling Central A/C
Flooring Fully Carpeted, Vinyl, Tile/Brick
Fireplaces Number 1
Fireplaces Type Brick, Marble
Equipment Cooktop, Built-In Range, Oven - Self Cleaning, Dishwasher, Disposal, Trash Compactor, Built-In Microwave
Fireplace Y
Window Features Replacement
Appliance Cooktop, Built-In Range, Oven - Self Cleaning, Dishwasher, Disposal, Trash Compactor, Built-In Microwave
Heat Source Natural Gas
Laundry Basement
Exterior
Exterior Feature Patio(s), Porch(es)
Garage Spaces 5.0
Utilities Available Cable TV
Water Access N
Roof Type Pitched,Shingle
Accessibility None
Porch Patio(s), Porch(es)
Total Parking Spaces 5
Garage Y
Building
Story 2
Foundation Concrete Perimeter
Sewer Public Sewer
Water Public
Architectural Style Colonial
Level or Stories 2
Additional Building Above Grade
New Construction N
Schools
Middle Schools Carusi
High Schools Cherry Hill High - West
School District Cherry Hill Township Public Schools
Others
Senior Community No
Tax ID 09-00372 01-00018
Ownership Fee Simple
Acceptable Financing Conventional, VA, FHA 203(b)
Listing Terms Conventional, VA, FHA 203(b)
Financing Conventional,VA,FHA 203(b)
Read Less

Bought with Michael J Alessi • Keller Williams Realty - Medford



