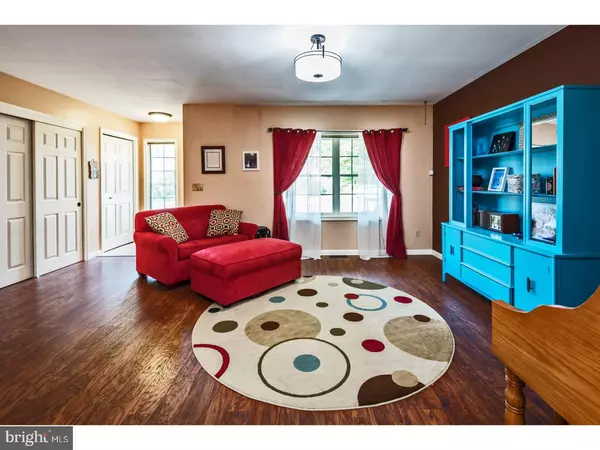For more information regarding the value of a property, please contact us for a free consultation.
1124 VALLEY STREAM DR Perkiomenville, PA 18074
Want to know what your home might be worth? Contact us for a FREE valuation!

Our team is ready to help you sell your home for the highest possible price ASAP
Key Details
Sold Price $196,900
Property Type Townhouse
Sub Type Interior Row/Townhouse
Listing Status Sold
Purchase Type For Sale
Square Footage 2,056 sqft
Price per Sqft $95
Subdivision Perkiomen Crossing
MLS Listing ID 1002036082
Sold Date 09/27/18
Style Colonial
Bedrooms 3
Full Baths 2
Half Baths 1
HOA Fees $80/mo
HOA Y/N Y
Abv Grd Liv Area 2,056
Originating Board TREND
Year Built 1991
Annual Tax Amount $3,186
Tax Year 2018
Lot Size 2,234 Sqft
Acres 0.05
Lot Dimensions 21X106
Property Description
This is the townhome you've been watching and waiting for! Truly move-in ready with fresh paint, all brand new carpet, a 4 year young new roof and the list goes on in this lovingly maintained home. With a private cul-de-sac location and parking just steps from the front door. Welcome home! A shaded front porch framed by landscaping provides a tranquil space to relax. Enter into a light and bright foyer with a tile floor and 2 double coat closets. The entire main level is open and airy with a large window and new light fixture adorning the spacious living room that is open to the dining room with a lovely wrought iron chandelier. Both rooms have wide plank Pergo floors extending down the hall, past a powder room to the kitchen and dining nook. This large space lends to plenty of room for gathering with the chef. Oak cabinetry complete with two lazy susans provide plenty of storage and counter space. There is chair rail, tiled floors, counter and a deep stainless steel sink with disposal and gooseneck faucet situated under the window. All GE appliances - electric stove with a vented hood and built-in dishwasher. The dining nook has a beautiful ceiling fan and energy efficient sliding doors with built-in shades (2016) that open to a large maintenance free "Trex Veranda" deck overlooking wooded space. This wonderful outdoor retreat has containers perfect for an easy access vegetable and herb garden, a Cantilever umbrella and a unique gated bridge leading to the neighbor's house! Even more living space has been created in the finished walk-out basement. This enormous family room has new carpet, 3 double storage closets, a pocket door accessing a laundry area and a pellet stove with tiled floor extending to the sliding doors opening to a freshly paved patio. The entire upper level has new carpet and pull down stairs accessing even more storage in the attic. The master suite has a ceiling fan with remote, a walk-in closet, 2 additional double closets and a full bath with tile floor and Jacuzzi tub/shower. Two additional bedrooms both have double closets (bedroom 2 a new ceiling fan) and share a hall bath with oak cabinetry and tub with shower surround. There has been so much done to upgrade this home including a new custom drainage system tied to the sump pump, a new front sidewalk and a Lennox heater/AC. Great location next to overflow parking and convenient to parks, schools and commuting routes. Even a one year home warranty! Come see this home today.
Location
State PA
County Montgomery
Area Upper Frederick Twp (10655)
Zoning R80
Rooms
Other Rooms Living Room, Dining Room, Primary Bedroom, Bedroom 2, Kitchen, Family Room, Bedroom 1, Attic
Basement Full, Outside Entrance, Drainage System, Fully Finished
Interior
Interior Features Primary Bath(s), Ceiling Fan(s), Wood Stove, Kitchen - Eat-In
Hot Water Electric
Heating Electric, Forced Air
Cooling Central A/C
Flooring Fully Carpeted, Vinyl, Tile/Brick
Equipment Built-In Range, Dishwasher, Disposal
Fireplace N
Appliance Built-In Range, Dishwasher, Disposal
Heat Source Electric
Laundry Basement
Exterior
Exterior Feature Deck(s), Patio(s), Porch(es)
Garage Spaces 2.0
Utilities Available Cable TV
Water Access N
Roof Type Pitched,Shingle
Accessibility None
Porch Deck(s), Patio(s), Porch(es)
Total Parking Spaces 2
Garage N
Building
Lot Description Cul-de-sac, Level, Open, Front Yard, Rear Yard
Story 2
Foundation Concrete Perimeter
Sewer Public Sewer
Water Public
Architectural Style Colonial
Level or Stories 2
Additional Building Above Grade
New Construction N
Schools
High Schools Boyertown Area Jhs-East
School District Boyertown Area
Others
HOA Fee Include Common Area Maintenance,Lawn Maintenance,Snow Removal,Trash
Senior Community No
Tax ID 55-00-01704-238
Ownership Fee Simple
Acceptable Financing Conventional, VA, FHA 203(b)
Listing Terms Conventional, VA, FHA 203(b)
Financing Conventional,VA,FHA 203(b)
Read Less

Bought with Katelyn McNamara • Keller Williams Real Estate-Montgomeryville
GET MORE INFORMATION




