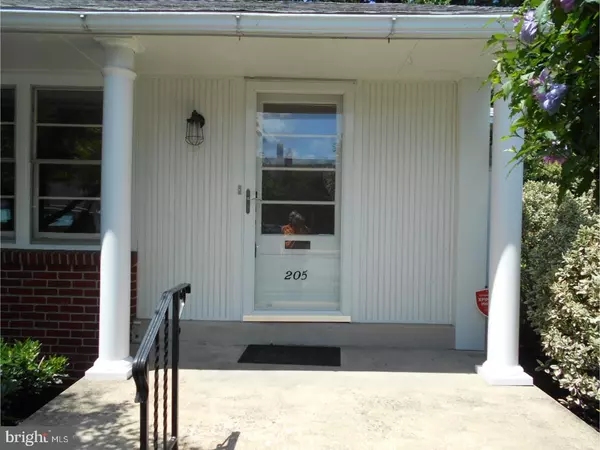For more information regarding the value of a property, please contact us for a free consultation.
205 WELLINGTON RD Shillington, PA 19607
Want to know what your home might be worth? Contact us for a FREE valuation!

Our team is ready to help you sell your home for the highest possible price ASAP
Key Details
Sold Price $171,500
Property Type Single Family Home
Sub Type Detached
Listing Status Sold
Purchase Type For Sale
Square Footage 1,176 sqft
Price per Sqft $145
Subdivision None Available
MLS Listing ID 1002062424
Sold Date 09/25/18
Style Traditional
Bedrooms 3
Full Baths 1
HOA Y/N N
Abv Grd Liv Area 1,176
Originating Board TREND
Year Built 1955
Annual Tax Amount $4,127
Tax Year 2018
Lot Size 6,970 Sqft
Acres 0.16
Lot Dimensions 70 X 99.44 X 76.62
Property Description
Welcome home to 205 Wellington Road. This special home is on a one block long street that is close to parks and trails. The owner has made many upgrades to the home over the years that includes a new roof, new kitchen, new bathroom and refinished all the hardwood floors. This property is truly a move in home. The home offers flexibility with layout with a possible dining area in the living room with a wall of shelves to display your items. The kitchen has a nice eat-in area with a double pantry closet. The third bedroom has a sliding door to the kitchen and could be used for a dining room or possibly a home office. Master Bedroom has two closets and is a great size. Lots of light fill this home with its many windows with a number of the windows replaced. Extra large garage with a laundry chute. There is also a full walk-in attic. This is one home not to be missed.
Location
State PA
County Berks
Area Shillington Boro (10277)
Zoning RES
Direction Southeast
Rooms
Other Rooms Living Room, Primary Bedroom, Bedroom 2, Kitchen, Bedroom 1, Other, Attic
Basement Partial, Unfinished, Outside Entrance, Drainage System
Interior
Interior Features Butlers Pantry, Ceiling Fan(s), Kitchen - Eat-In
Hot Water Natural Gas
Heating Gas, Forced Air
Cooling Central A/C
Flooring Wood
Fireplaces Number 1
Fireplaces Type Brick
Equipment Dishwasher, Disposal, Built-In Microwave
Fireplace Y
Window Features Replacement
Appliance Dishwasher, Disposal, Built-In Microwave
Heat Source Natural Gas
Laundry Basement
Exterior
Exterior Feature Patio(s), Porch(es)
Garage Spaces 2.0
Utilities Available Cable TV
Water Access N
Roof Type Shingle
Accessibility None
Porch Patio(s), Porch(es)
Attached Garage 1
Total Parking Spaces 2
Garage Y
Building
Lot Description Front Yard, Rear Yard
Story 1
Foundation Brick/Mortar
Sewer Public Sewer
Water Public
Architectural Style Traditional
Level or Stories 1
Additional Building Above Grade
New Construction N
Schools
Middle Schools Governor Mifflin
High Schools Governor Mifflin
School District Governor Mifflin
Others
Senior Community No
Tax ID 77-4396-19-61-4426
Ownership Fee Simple
Security Features Security System
Acceptable Financing Conventional, VA, FHA 203(b)
Listing Terms Conventional, VA, FHA 203(b)
Financing Conventional,VA,FHA 203(b)
Read Less

Bought with Darren Kostival • RE/MAX Of Reading



