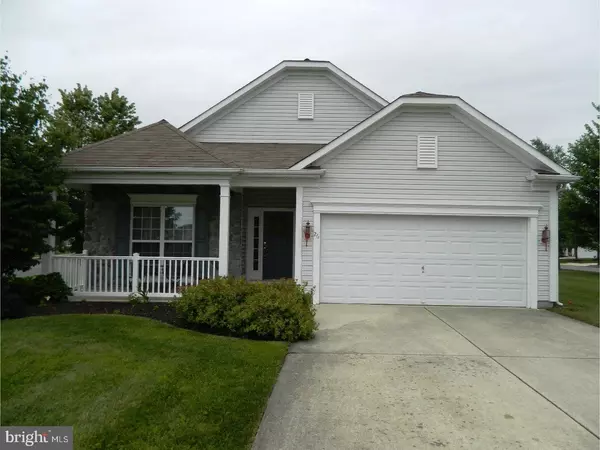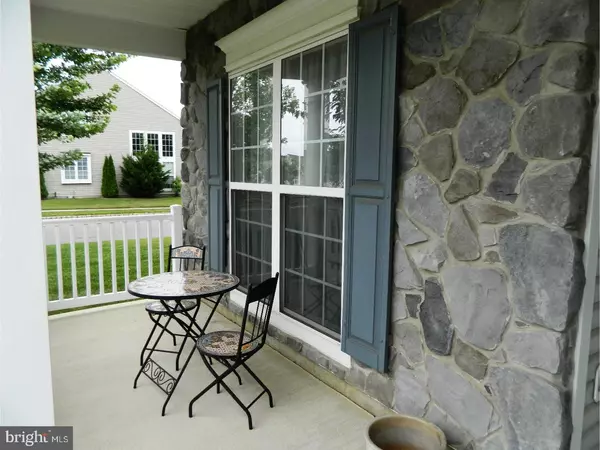For more information regarding the value of a property, please contact us for a free consultation.
26 ANNE DR Hammonton, NJ 08037
Want to know what your home might be worth? Contact us for a FREE valuation!

Our team is ready to help you sell your home for the highest possible price ASAP
Key Details
Sold Price $230,000
Property Type Single Family Home
Sub Type Detached
Listing Status Sold
Purchase Type For Sale
Square Footage 1,496 sqft
Price per Sqft $153
Subdivision None Available
MLS Listing ID 1001956268
Sold Date 09/21/18
Style Cape Cod
Bedrooms 2
Full Baths 2
HOA Fees $145/mo
HOA Y/N Y
Abv Grd Liv Area 1,496
Originating Board TREND
Year Built 2004
Annual Tax Amount $4,933
Tax Year 2017
Lot Dimensions 118X101
Property Description
Welcome to Hammonton and it's premiere over 55 community. With it's charming main street, local restaurants and quick access to the Jersey Shore and Philadelphia it is the perfect place to retire.. The moment you approach the front porch of this home you will notice the feeling of openness. You have views all around due to the unique placement of the home on its corner lot. The house features stone facing on the front elevation, and a two car garage. As you enter the front hall you will notice the upgraded wainscoting and inviting views of the large living room with its 12ft high ceilings and large bay of windows. The bright white on white kitchen has double ovens and enough counter space to please any pampered chef. The light filled master suite features a over sized shower and walk in closet. A large dining room just off the kitchen is perfect for those special gatherings. The list goes on and on. Come take a look, it may be just what you are looking for.
Location
State NJ
County Atlantic
Area Hammonton Town (20113)
Zoning RES
Rooms
Other Rooms Living Room, Dining Room, Primary Bedroom, Kitchen, Bedroom 1, Laundry
Interior
Interior Features Primary Bath(s), Ceiling Fan(s), Kitchen - Eat-In
Hot Water Natural Gas
Heating Gas, Forced Air
Cooling Central A/C
Equipment Cooktop, Oven - Wall, Oven - Double, Disposal, Built-In Microwave
Fireplace N
Appliance Cooktop, Oven - Wall, Oven - Double, Disposal, Built-In Microwave
Heat Source Natural Gas
Laundry Main Floor
Exterior
Exterior Feature Porch(es)
Parking Features Inside Access
Garage Spaces 5.0
Utilities Available Cable TV
Water Access N
Roof Type Pitched
Accessibility None
Porch Porch(es)
Attached Garage 2
Total Parking Spaces 5
Garage Y
Building
Lot Description Corner, Irregular, Open
Story 1
Foundation Concrete Perimeter, Slab
Sewer Public Sewer
Water Public
Architectural Style Cape Cod
Level or Stories 1
Additional Building Above Grade
Structure Type Cathedral Ceilings,9'+ Ceilings
New Construction N
Schools
School District Hammonton Town Schools
Others
HOA Fee Include Common Area Maintenance,Lawn Maintenance,Snow Removal,Health Club
Senior Community Yes
Tax ID 13-01806-00005
Ownership Fee Simple
Security Features Security System
Read Less

Bought with Marcy Lynn Kurz • Joe Wiessner Realty LLC



