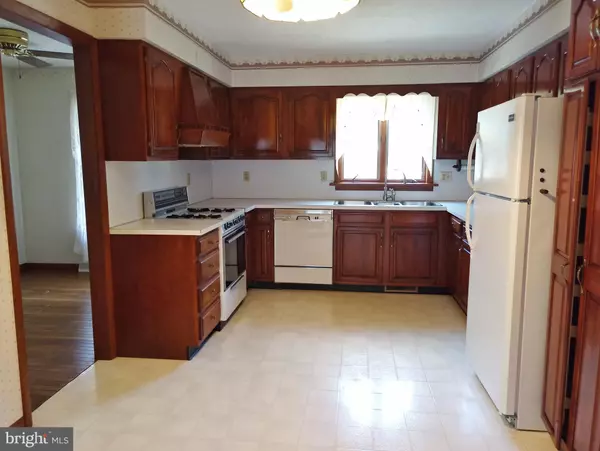For more information regarding the value of a property, please contact us for a free consultation.
209 HONEYSUCKLE CT Hanover, PA 17331
Want to know what your home might be worth? Contact us for a FREE valuation!

Our team is ready to help you sell your home for the highest possible price ASAP
Key Details
Sold Price $205,000
Property Type Single Family Home
Sub Type Detached
Listing Status Sold
Purchase Type For Sale
Square Footage 3,333 sqft
Price per Sqft $61
Subdivision Clearview-Foxwood
MLS Listing ID 1002055192
Sold Date 09/14/18
Style Cape Cod
Bedrooms 4
Full Baths 2
Half Baths 1
HOA Y/N N
Abv Grd Liv Area 2,791
Originating Board BRIGHT
Year Built 1986
Annual Tax Amount $8,020
Tax Year 2018
Lot Size 10,681 Sqft
Acres 0.25
Property Sub-Type Detached
Property Description
THERE'S SO MUCH TO LOVE ABOUT THIS ALL BRICK CAPE COD HOME LOCATED IN QUIET HANOVER NEIGHBORHOOD*GLEAMING HARDWOOD FLOORS IN LIVING ROOM, DINING ROOM & FOYER*SPACIOUS KITCHEN HAS CHERRY CABINETS, CUSTOM PANTRY & INCLUDES ALL APPLIANCES*GENEROUS SIZED FORMAL DINING ROOM HAS BUILT-IN HUTCHES & OUTDOOR ACCESS*SUNROOM*1ST FLOOR OWNER'S BEDROOM w/FULL "JACK & JILL"BATH*3 ADDITIONAL GENEROUS SIZED BEDROOMS IN UPPER LEVEL*2ND FLOOR PRIVATE BALCONY OFF BEDROOM*ALL ROOMS HAVE LOTS OF STORAGE*HUGE ATTIC w/FINISHED WALLS ONLY NEEDS CARPETING & THEN YOU HAVE A 5TH BEDROOM! IN LOWER LEVEL YOU WILL FIND POSSIBLE IN-LAW QUARTERS* FULL KITCHEN w/ALL APPLIANCES & CHERRY CABINETS*CARPETED LIVING ROOM & HALF BATH*YOU'LL LOVE THE DECK w/BUILT-IN SEATING THAT OVERLOOKS BEAUTIFULLY MANICURED BACKYARD & PATIO AREA*OVER-SIZED TWO CAR ATTACHED GARAGE*
Location
State PA
County York
Area Hanover Boro (15267)
Zoning RESIDENTIAL
Rooms
Other Rooms Living Room, Dining Room, Primary Bedroom, Bedroom 2, Bedroom 3, Bedroom 4, Kitchen, Sun/Florida Room, Great Room, Other, Attic
Basement Full, Fully Finished, Walkout Stairs, Heated
Main Level Bedrooms 1
Interior
Interior Features Built-Ins, 2nd Kitchen, Carpet, Ceiling Fan(s), Floor Plan - Open, Formal/Separate Dining Room, Laundry Chute, Pantry
Heating Gas
Cooling Central A/C
Flooring Carpet, Hardwood, Vinyl
Fireplaces Number 1
Equipment Dishwasher, Dryer, Oven - Self Cleaning, Oven - Single, Refrigerator, Washer
Furnishings No
Fireplace N
Appliance Dishwasher, Dryer, Oven - Self Cleaning, Oven - Single, Refrigerator, Washer
Heat Source Natural Gas
Laundry Basement
Exterior
Exterior Feature Deck(s), Balcony, Patio(s)
Parking Features Garage Door Opener, Garage - Side Entry, Oversized
Garage Spaces 2.0
Water Access N
Roof Type Asphalt,Shingle
Accessibility Level Entry - Main
Porch Deck(s), Balcony, Patio(s)
Attached Garage 2
Total Parking Spaces 2
Garage Y
Building
Lot Description Cleared, Landscaping, Level
Story 2
Sewer Public Sewer
Water Public
Architectural Style Cape Cod
Level or Stories 2
Additional Building Above Grade, Below Grade
New Construction N
Schools
School District Hanover Public
Others
Senior Community No
Tax ID 67-000-13-0244-00-00000
Ownership Fee Simple
SqFt Source Assessor
Acceptable Financing Cash, Conventional, FHA
Horse Property N
Listing Terms Cash, Conventional, FHA
Financing Cash,Conventional,FHA
Special Listing Condition Standard
Read Less

Bought with Heather L Wolfe • Country Home Real Estate



