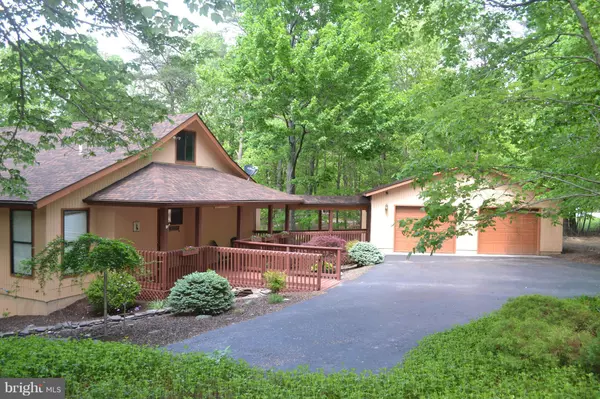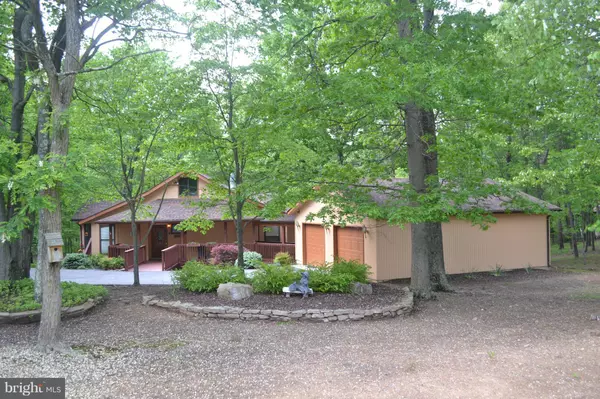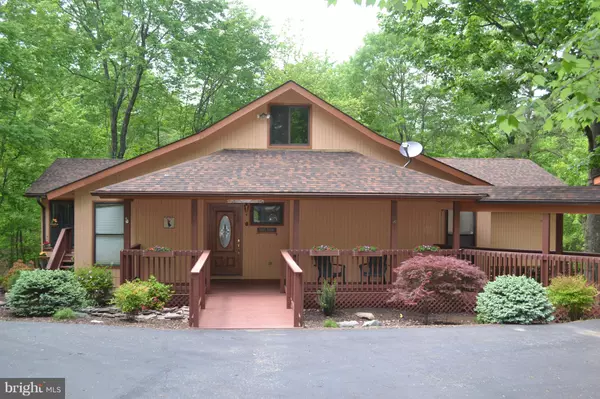For more information regarding the value of a property, please contact us for a free consultation.
34 PEACEPIPE LANE Hedgesville, WV 25427
Want to know what your home might be worth? Contact us for a FREE valuation!

Our team is ready to help you sell your home for the highest possible price ASAP
Key Details
Sold Price $275,000
Property Type Single Family Home
Sub Type Detached
Listing Status Sold
Purchase Type For Sale
Square Footage 2,543 sqft
Price per Sqft $108
Subdivision The Woods
MLS Listing ID 1001536078
Sold Date 09/21/18
Style Contemporary,Loft
Bedrooms 3
Full Baths 2
Half Baths 1
HOA Fees $90/qua
HOA Y/N Y
Abv Grd Liv Area 2,543
Originating Board MRIS
Year Built 1993
Annual Tax Amount $1,763
Tax Year 2017
Lot Size 0.750 Acres
Acres 0.75
Property Description
Relax in the open floor plan of this home. Open loft overlooks main living area w/fixed glass window wall w/private views and the stone facade gas fireplace. Lovely Florida room is open to the dining/great room. Owner's suite features a private office/sitting room, 2 walk in closets, full bath and french doors lead to a hot tub on the spa deck. Den or 3rd bedroom. Class A membership is available.
Location
State WV
County Berkeley
Rooms
Other Rooms Dining Room, Primary Bedroom, Bedroom 2, Kitchen, Basement, Foyer, Study, Sun/Florida Room, Great Room, Laundry, Loft
Basement Connecting Stairway, Outside Entrance, Unfinished, Walkout Level, Rough Bath Plumb
Main Level Bedrooms 2
Interior
Interior Features Combination Dining/Living, Wood Floors, WhirlPool/HotTub, Primary Bath(s), Entry Level Bedroom, Floor Plan - Open
Hot Water Electric
Heating Heat Pump(s)
Cooling Central A/C
Fireplaces Number 1
Fireplaces Type Gas/Propane
Equipment Dishwasher, Dryer, Washer, Oven/Range - Gas, Refrigerator, Microwave, Icemaker
Fireplace Y
Appliance Dishwasher, Dryer, Washer, Oven/Range - Gas, Refrigerator, Microwave, Icemaker
Heat Source Electric
Exterior
Exterior Feature Deck(s), Porch(es), Screened
Parking Features Garage Door Opener
Garage Spaces 2.0
Community Features Alterations/Architectural Changes, Covenants, Fencing, Pets - Allowed, Pets - Size Restrict, Restrictions, RV/Boat/Trail
Utilities Available Under Ground
Amenities Available Bar/Lounge, Baseball Field, Basketball Courts, Beauty Salon, Common Grounds, Exercise Room, Fitness Center, Golf Club, Golf Course, Golf Course Membership Available, Hot tub, Jog/Walk Path, Laundry Facilities, Pool - Indoor, Pool - Outdoor, Pool Mem Avail, Putting Green, Racquet Ball, Recreational Center, Sauna, Shuffleboard, Spa, Swimming Pool, Tennis Courts, Tennis - Indoor, Tot Lots/Playground, Volleyball Courts, Security
Water Access N
View Trees/Woods
Roof Type Asphalt
Street Surface Paved
Accessibility None
Porch Deck(s), Porch(es), Screened
Road Frontage Private, Road Maintenance Agreement
Attached Garage 2
Total Parking Spaces 2
Garage Y
Building
Lot Description PUD, Landscaping, Premium, Backs to Trees, Trees/Wooded
Story 2
Sewer Public Sewer
Water Public
Architectural Style Contemporary, Loft
Level or Stories 2
Additional Building Above Grade
Structure Type Dry Wall,Vaulted Ceilings
New Construction N
Others
HOA Fee Include Management,Road Maintenance,Trash
Senior Community No
Ownership Fee Simple
Security Features Electric Alarm
Special Listing Condition Standard
Read Less

Bought with Dana R Clowser • Potomac Valley Properties, Inc.



