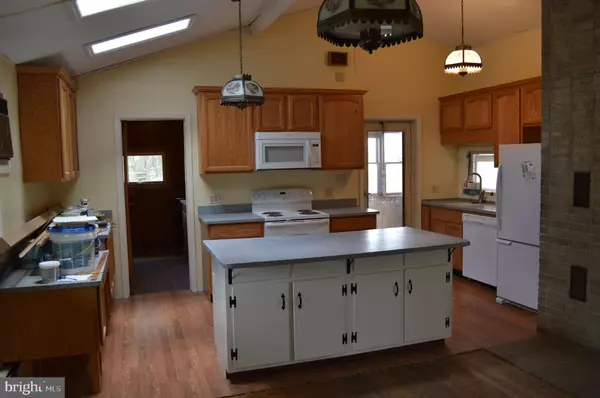For more information regarding the value of a property, please contact us for a free consultation.
1556 BOILING SPRINGS RD Boiling Springs, PA 17007
Want to know what your home might be worth? Contact us for a FREE valuation!

Our team is ready to help you sell your home for the highest possible price ASAP
Key Details
Sold Price $117,000
Property Type Single Family Home
Sub Type Detached
Listing Status Sold
Purchase Type For Sale
Square Footage 1,136 sqft
Price per Sqft $102
Subdivision None Available
MLS Listing ID 1000363930
Sold Date 09/21/18
Style Raised Ranch/Rambler
Bedrooms 4
Full Baths 2
HOA Y/N N
Abv Grd Liv Area 1,136
Originating Board BRIGHT
Year Built 1956
Annual Tax Amount $2,006
Tax Year 2018
Lot Size 0.790 Acres
Acres 0.79
Property Description
Stone raised ranch home in Boiling Springs directly across from the Allenberry Resort. Monroe Township, Cumberland Valley School District. Country setting with a vineyard and pastures behind the house. This home has a curved driveway leading up to it. This unique fixer-upper features a southern facing two story solarium built from local oak timbers. The open floor plan features vaulted ceilings and oak flooring. An updated kitchen with Corian countertops, new appliances and island next to the dining room. Family room has a wood burning fireplace and sliding doors to the solarium. Four bedrooms, two on each level. One full bath on each level. Public water and standard septic. Lot is 0.8 acre, level area for adding a two car garage is available. Bring your DIY skills to this home.
Location
State PA
County Cumberland
Zoning R
Rooms
Other Rooms Dining Room, Bedroom 2, Bedroom 3, Bedroom 4, Kitchen, Family Room, Foyer, Bedroom 1, Solarium, Utility Room
Basement Daylight, Partial, Front Entrance, Heated, Interior Access, Partially Finished, Walkout Level, Windows, Workshop
Main Level Bedrooms 2
Interior
Interior Features Built-Ins, Ceiling Fan(s), Combination Kitchen/Dining, Curved Staircase, Family Room Off Kitchen, Floor Plan - Open, Kitchen - Island, Skylight(s), Upgraded Countertops, WhirlPool/HotTub, Wood Floors, Wood Stove
Hot Water 60+ Gallon Tank, Electric, Wood
Heating Hot Water, Wood Burn Stove
Cooling None
Flooring Hardwood, Laminated, Tile/Brick
Fireplaces Number 1
Fireplaces Type Brick, Wood, Insert
Equipment Built-In Microwave, Oven/Range - Electric, Range Hood, Refrigerator, Water Heater
Fireplace Y
Window Features Screens,Vinyl Clad,Wood Frame,Energy Efficient,Replacement
Appliance Built-In Microwave, Oven/Range - Electric, Range Hood, Refrigerator, Water Heater
Heat Source Oil, Wood
Laundry Hookup
Exterior
Exterior Feature Deck(s), Enclosed, Patio(s)
Fence Wood
Utilities Available Cable TV, DSL Available, Electric Available, Phone Available, Sewer Available, Water Available
Water Access N
View Garden/Lawn, Pasture, Scenic Vista, Street, Trees/Woods
Roof Type Fiberglass,Shingle
Street Surface Access - Below Grade,Paved
Accessibility None
Porch Deck(s), Enclosed, Patio(s)
Garage N
Building
Lot Description Front Yard, Partly Wooded, Rear Yard, Rural, Sloping, Vegetation Planting
Story 2
Sewer On Site Septic
Water Public
Architectural Style Raised Ranch/Rambler
Level or Stories 1
Additional Building Above Grade, Below Grade
Structure Type Cathedral Ceilings,Dry Wall,Paneled Walls,Vaulted Ceilings
New Construction N
Schools
School District Cumberland Valley
Others
Senior Community No
Tax ID 22-11-0284-007
Ownership Fee Simple
SqFt Source Assessor
Acceptable Financing Conventional, Cash
Listing Terms Conventional, Cash
Financing Conventional,Cash
Special Listing Condition Standard
Read Less

Bought with BreAnne K Nileski • RE/MAX A-1 Realty, Inc.



