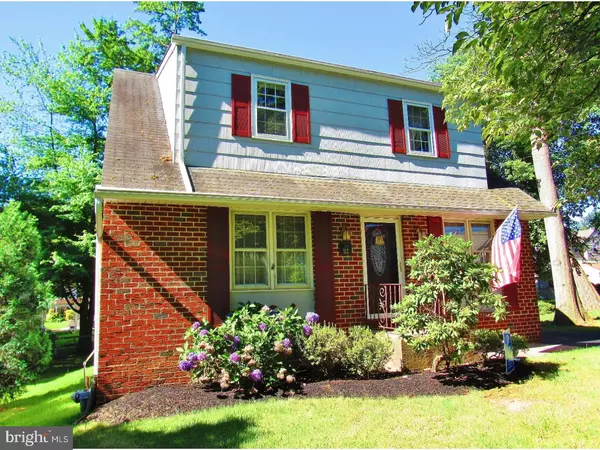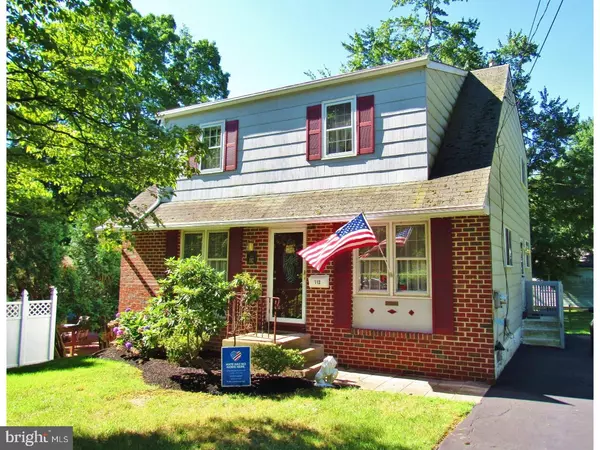For more information regarding the value of a property, please contact us for a free consultation.
112 WARREN ST Willow Grove, PA 19090
Want to know what your home might be worth? Contact us for a FREE valuation!

Our team is ready to help you sell your home for the highest possible price ASAP
Key Details
Sold Price $267,500
Property Type Single Family Home
Sub Type Detached
Listing Status Sold
Purchase Type For Sale
Square Footage 1,980 sqft
Price per Sqft $135
Subdivision Willow Woods
MLS Listing ID 1002141136
Sold Date 09/18/18
Style Colonial
Bedrooms 4
Full Baths 1
Half Baths 1
HOA Y/N N
Abv Grd Liv Area 1,980
Originating Board TREND
Year Built 1968
Annual Tax Amount $5,714
Tax Year 2018
Lot Size 10,500 Sqft
Acres 0.24
Lot Dimensions 100 X 105
Property Description
Amazing value and opportunity for the right Buyer to build equity and make this home their own. This 4 bedroom, 1.5 bath colonial is situated on a double lot in Upper Moreland School District. No thru traffic to worry about, as this home is located at the end of a quiet dead end street surrounded by beautiful, mature greenery and landscaping. Entering through the front door, you will walk into both the super sized living room with coat closet and dining room. The bright eat-in kitchen has a newer gas wall oven that has hardly been used. There is a side door that leads to the driveway for easy unpacking of groceries. Off the kitchen, a hallway with a pantry and storage closet, will lead you to a roomy powder room, then to the family room which could very easily be used as a home office or if needed, a main floor bedroom, as it does have a closet. Upstairs you will find the master bedroom with a walk-in closet. There are three other awesomely sized bedrooms on the upper level, as well as a full bathroom with updated ceramic tile shower. The full basement just needs some flooring to complete it for additional living space. There is a wonderful sturdy work bench and large laundry room for extra storage. Underneath the carpeting, you will discover the original gorgeous hardwoods throughout. There is also a bonus find out back with a gas generator that will never leave you in the dark. This home is conveniently located close to public transportation and shopping.
Location
State PA
County Montgomery
Area Upper Moreland Twp (10659)
Zoning R4
Rooms
Other Rooms Living Room, Dining Room, Primary Bedroom, Bedroom 2, Bedroom 3, Kitchen, Family Room, Bedroom 1, Laundry, Attic
Basement Full, Fully Finished
Interior
Interior Features Butlers Pantry, Ceiling Fan(s), Kitchen - Eat-In
Hot Water Natural Gas
Heating Gas, Forced Air
Cooling Central A/C
Flooring Wood, Fully Carpeted, Vinyl, Tile/Brick
Equipment Cooktop, Oven - Wall
Fireplace N
Appliance Cooktop, Oven - Wall
Heat Source Natural Gas
Laundry Basement
Exterior
Garage Spaces 3.0
Water Access N
Roof Type Pitched,Shingle
Accessibility None
Total Parking Spaces 3
Garage N
Building
Story 2
Sewer Public Sewer
Water Public
Architectural Style Colonial
Level or Stories 2
Additional Building Above Grade
New Construction N
Schools
High Schools Upper Moreland
School District Upper Moreland
Others
Senior Community No
Tax ID 59-00-18256-009
Ownership Fee Simple
Read Less

Bought with Arlene P Lawn • Long & Foster Real Estate, Inc.



