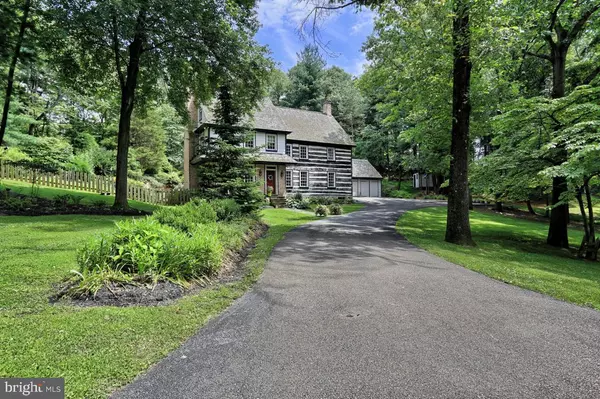For more information regarding the value of a property, please contact us for a free consultation.
103 CANTERBURY CT Nottingham, PA 19362
Want to know what your home might be worth? Contact us for a FREE valuation!

Our team is ready to help you sell your home for the highest possible price ASAP
Key Details
Sold Price $485,000
Property Type Single Family Home
Sub Type Detached
Listing Status Sold
Purchase Type For Sale
Square Footage 3,750 sqft
Price per Sqft $129
Subdivision Brittany Commons
MLS Listing ID 1000786463
Sold Date 09/07/18
Style Colonial
Bedrooms 5
Full Baths 3
Half Baths 1
HOA Fees $26/ann
HOA Y/N Y
Abv Grd Liv Area 3,750
Originating Board LCAOR
Year Built 1986
Annual Tax Amount $5,980
Tax Year 2018
Acres 2.16
Lot Dimensions 461x241x265x306
Property Description
Fabulous Country Location! Equidistant from MD, Phila & Lancaster, in a replica colonial development of woods, field & stream. Rolling hills shelter this 1820's Federal style replica, co-joined with an original 1750's log home, on 2 acs. Modern amenities, in-ground pool, landscaping with mature & native plantings, pool & house patios. Numerous colonial touches, including gorgeous moulding & tilework, wide floor boards, fireplaces, Indian doors, Center Hall, Keeping Room, meticulous attention to colonial details! Modern Kitchen of black walnut cabinetry, granite counters, island & SS appliances. Master BR suite plus 4BRs, 3.5 total BAs. 2-car garage. Finished third floor. 38 acres of common ground, Octorara Creek accessible. Property is being conveyed AS-IS.
Location
State PA
County Lancaster
Area Little Britain Twp (10538)
Zoning RESIDENTIAL
Rooms
Other Rooms Living Room, Primary Bedroom, Bedroom 2, Bedroom 3, Bedroom 4, Bedroom 5, Kitchen, Family Room, Basement, Foyer, Laundry, Bathroom 2, Bathroom 3, Primary Bathroom
Basement Poured Concrete, Full, Walkout Level
Interior
Interior Features Kitchen - Country, Dining Area, Built-Ins, Kitchen - Island, Other, Carpet, Chair Railings, Exposed Beams, Family Room Off Kitchen, Kitchen - Gourmet, Primary Bath(s), Wainscotting, Wood Floors, Curved Staircase, Floor Plan - Open, Water Treat System
Hot Water Electric
Heating Forced Air, Heat Pump(s)
Cooling Central A/C
Flooring Wood, Carpet, Vinyl
Fireplaces Number 3
Fireplaces Type Brick, Mantel(s), Wood
Equipment Dryer, Freezer, Refrigerator, Washer, Dishwasher, Built-In Microwave, Oven/Range - Electric, Disposal
Fireplace Y
Window Features Insulated,Storm
Appliance Dryer, Freezer, Refrigerator, Washer, Dishwasher, Built-In Microwave, Oven/Range - Electric, Disposal
Heat Source Electric
Laundry Upper Floor
Exterior
Exterior Feature Patio(s)
Parking Features Other, Garage - Front Entry
Garage Spaces 6.0
Fence Other, Board, Decorative
Community Features Covenants, Restrictions
Utilities Available Cable TV Available, Electric Available
Water Access N
View Trees/Woods
Roof Type Wood
Street Surface Paved
Accessibility None
Porch Patio(s)
Road Frontage Private
Attached Garage 2
Total Parking Spaces 6
Garage Y
Building
Lot Description Backs to Trees, Cleared, Front Yard, Irregular, Landscaping, Private, Secluded, SideYard(s), Sloping, Trees/Wooded
Story 4
Sewer On Site Septic
Water Well
Architectural Style Colonial
Level or Stories 3+
Additional Building Above Grade, Below Grade, Shed
Structure Type Log Walls,Plaster Walls,Beamed Ceilings,Brick
New Construction N
Schools
High Schools Solanco
School District Solanco
Others
HOA Fee Include Road Maintenance
Senior Community No
Tax ID 3803298500000
Ownership Fee Simple
SqFt Source Assessor
Security Features Smoke Detector
Acceptable Financing Cash, Conventional
Horse Property N
Listing Terms Cash, Conventional
Financing Cash,Conventional
Special Listing Condition Standard
Read Less

Bought with James J Lacey • RE/MAX Associates



