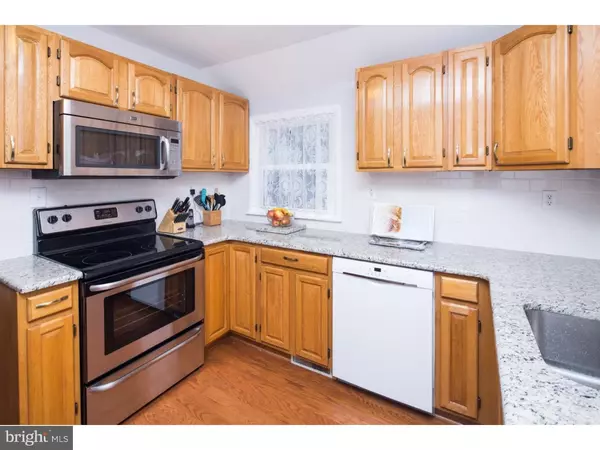For more information regarding the value of a property, please contact us for a free consultation.
14 MONTERRY DR Newark, DE 19713
Want to know what your home might be worth? Contact us for a FREE valuation!

Our team is ready to help you sell your home for the highest possible price ASAP
Key Details
Sold Price $198,000
Property Type Single Family Home
Sub Type Detached
Listing Status Sold
Purchase Type For Sale
Subdivision Brookside
MLS Listing ID 1002742624
Sold Date 01/29/16
Style Colonial,Split Level
Bedrooms 3
Full Baths 1
Half Baths 1
HOA Fees $4/ann
HOA Y/N Y
Originating Board TREND
Year Built 1953
Annual Tax Amount $1,432
Tax Year 2015
Lot Size 7,405 Sqft
Acres 0.17
Lot Dimensions 72X105
Property Description
Conveniently located and freshly painted this wonderful split-level home in Brookside is ready for new owners! Upon arrival you will immediately notice the outstanding curb appeal this home offers. Upon entry, the warm front porch and lovely center hall make you feel welcome. To the left, the study is a great place to relax with a book. To the rear, the family room is large and very spacious providing a warm and bright place to spend time. The kitchen has been remodeled featuring oak cabinets, granite counter tops, and new hardwood flooring. The upper level holds 3 spacious bedrooms as well as a completely updated bathroom. The rear yard is flat and perfect for entertaining or just relaxing. You will be impressed by what this home has to offer. Come see this one today!
Location
State DE
County New Castle
Area Newark/Glasgow (30905)
Zoning NC6.5
Rooms
Other Rooms Living Room, Dining Room, Primary Bedroom, Bedroom 2, Kitchen, Family Room, Bedroom 1
Basement Full
Interior
Hot Water Electric
Heating Heat Pump - Electric BackUp, Forced Air
Cooling Central A/C
Flooring Wood
Fireplace N
Laundry Basement
Exterior
Garage Spaces 3.0
Water Access N
Accessibility None
Attached Garage 1
Total Parking Spaces 3
Garage Y
Building
Story Other
Foundation Brick/Mortar
Sewer Public Sewer
Water Public
Architectural Style Colonial, Split Level
Level or Stories Other
New Construction N
Schools
School District Christina
Others
Tax ID 11-003.10-019
Ownership Fee Simple
Acceptable Financing Conventional, VA, FHA 203(b)
Listing Terms Conventional, VA, FHA 203(b)
Financing Conventional,VA,FHA 203(b)
Read Less

Bought with Stephen A Rybachak • Patterson-Schwartz-Brandywine



