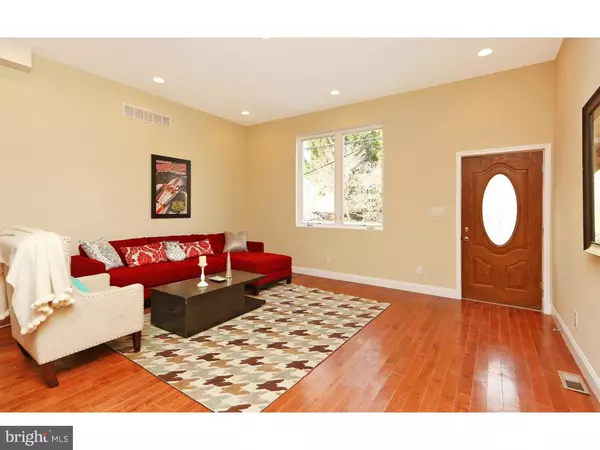For more information regarding the value of a property, please contact us for a free consultation.
2649 MERCER ST Philadelphia, PA 19125
Want to know what your home might be worth? Contact us for a FREE valuation!

Our team is ready to help you sell your home for the highest possible price ASAP
Key Details
Sold Price $350,000
Property Type Townhouse
Sub Type Interior Row/Townhouse
Listing Status Sold
Purchase Type For Sale
Square Footage 3,330 sqft
Price per Sqft $105
Subdivision Fishtown
MLS Listing ID 1002745382
Sold Date 01/26/16
Style Contemporary
Bedrooms 3
Full Baths 3
Half Baths 1
HOA Y/N N
Abv Grd Liv Area 2,730
Originating Board TREND
Year Built 2014
Annual Tax Amount $260
Tax Year 2016
Lot Size 1,300 Sqft
Acres 0.03
Lot Dimensions 20X65
Property Description
Take a look at these two absolutely stunning new contraction. Your search ends here - talk about bang for your buck! 3 bedrooms, 3.5 bathrooms, finished basement, huge rear yard, a completely decked out master bedroom, master bath, balcony, and spacious fiberglass roof deck. Walk into your new home with 11' ceilings. Enter into your living room and continue to dining area and kitchen. First floor powder room, gourmet kitchen with GE stainless steel appliances that are star energy efficient, granite counter tops, and huge backyard perfect for entertaining. Basement is 100% finished with a full bathroom, perfect for having guests over or for an extra game room. The second floor features two large bedrooms with closet in each, and one full bathroom. The third floor has a master bedroom and master bathroom, walk in closet, and large balcony from the bedroom large enough for two chairs and coffee table. Walk up one more floor to your spectacular roof deck. This home has it all: 20 feet wide, fantastic layout, and a 10 year tax abatement. Make your appointment today!
Location
State PA
County Philadelphia
Area 19125 (19125)
Zoning RSA5
Rooms
Other Rooms Living Room, Dining Room, Primary Bedroom, Bedroom 2, Kitchen, Family Room, Bedroom 1
Basement Full, Fully Finished
Interior
Interior Features Primary Bath(s), Sprinkler System, Kitchen - Eat-In
Hot Water Natural Gas
Heating Gas, Forced Air
Cooling Central A/C
Flooring Wood, Tile/Brick
Fireplace N
Heat Source Natural Gas
Laundry Lower Floor
Exterior
Exterior Feature Deck(s), Roof, Patio(s), Balcony
Utilities Available Cable TV
Water Access N
Roof Type Flat
Accessibility None
Porch Deck(s), Roof, Patio(s), Balcony
Garage N
Building
Story 3+
Foundation Concrete Perimeter
Sewer Public Sewer
Water Public
Architectural Style Contemporary
Level or Stories 3+
Additional Building Above Grade, Below Grade
Structure Type 9'+ Ceilings
New Construction Y
Schools
School District The School District Of Philadelphia
Others
Senior Community No
Tax ID 312102200
Ownership Fee Simple
Read Less

Bought with Paul A Mullin • Realty Mark Cityscape



