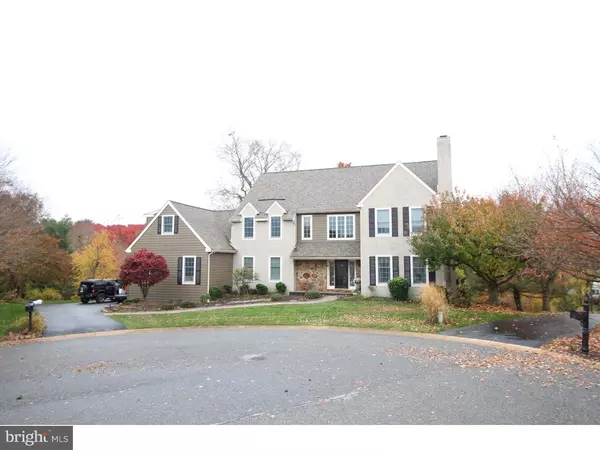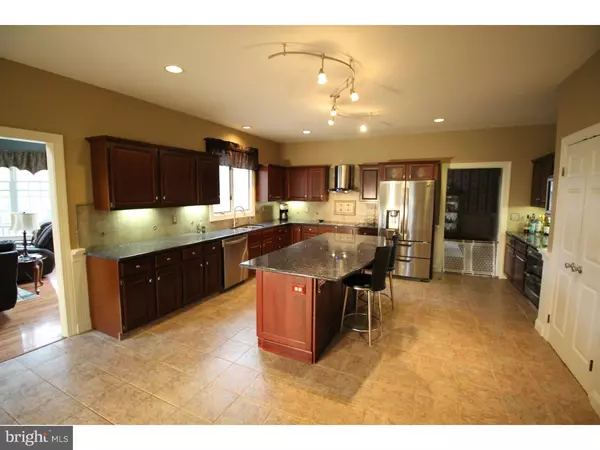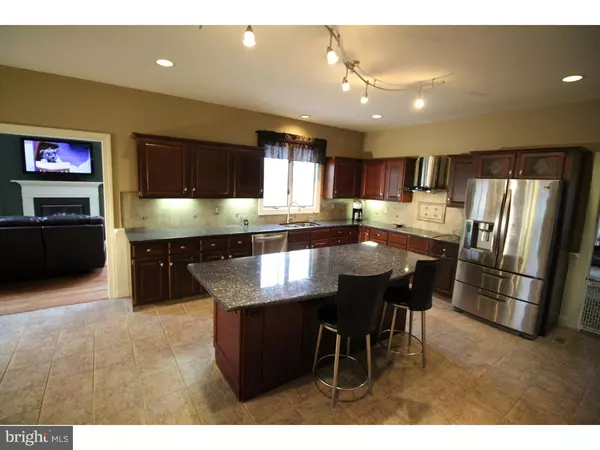For more information regarding the value of a property, please contact us for a free consultation.
1337 CREST DR West Chester, PA 19382
Want to know what your home might be worth? Contact us for a FREE valuation!

Our team is ready to help you sell your home for the highest possible price ASAP
Key Details
Sold Price $570,000
Property Type Single Family Home
Sub Type Detached
Listing Status Sold
Purchase Type For Sale
Square Footage 4,287 sqft
Price per Sqft $132
Subdivision Knolls Of Birmingh
MLS Listing ID 1002731774
Sold Date 01/12/16
Style Traditional
Bedrooms 5
Full Baths 3
Half Baths 2
HOA Fees $140/mo
HOA Y/N Y
Abv Grd Liv Area 4,287
Originating Board TREND
Year Built 1993
Annual Tax Amount $10,440
Tax Year 2015
Lot Size 0.395 Acres
Acres 0.4
Lot Dimensions 0X0
Property Description
This custom single home built by Megill-Becker on a cul-de-sac lot is a rare find in the Knolls of Birmingham. Truly move-in ready for even the most discerning buyer. Amenities include a 1000 sq ft in-law suite on lower level with separate entrance, wood burning brick fireplace, sitting and bar areas, and spacious bedroom with full bath. The main level features a completely remodeled gourmet kitchen with granite counters, expanded center island, stainless appliances, double ovens, custom range hood, tile floor and over-sized eating area with window seat. Enjoy the breeze and sunlight that surrounds you in the family room which showcases a brick wood-burning fireplace and dual skylights. Walk out onto the maintenance free double level Trex Deck surrounded by 28 built in lights. Relax in the 5 person jacuzzi hot tub while taking in the serene views of the Knolls. Rounding out the first floor is a home office and over-sized living and dining rooms with hardwood floors and gas fireplace. Retreat upstairs to the luxurious master suite featuring a large sitting area, his and hers walk in closets, brand new "mold-free" shower enclosure, jacuzzi soaking tub and bidet. The upper level has 3 additional bedrooms with walk-in closets and 1 1/2 baths attached. Upstairs laundry room includes Bosch washer and dryer and utility sink. Additional bonuses--3 Zone HVAC system. New roof with transferable lifetime warranty. Invisible fence and 2 collars included. In ground sprinkler system. 3 car garage showcasing new epoxy floor, brand new steel garage doors, double high ceilings perfect for loft storage, remote entry keypad. Enjoy the great outdoors with the walking & bike trails, swimming pool, club house and tennis courts----completely maintained by the homeowners association! All of this in the award winning Unionville-Chadds Ford School District. Do not miss out on this spectacular home.
Location
State PA
County Chester
Area Birmingham Twp (10365)
Zoning R2
Rooms
Other Rooms Living Room, Dining Room, Primary Bedroom, Bedroom 2, Bedroom 3, Kitchen, Family Room, Bedroom 1, In-Law/auPair/Suite, Laundry, Other
Basement Full, Fully Finished
Interior
Interior Features Primary Bath(s), Kitchen - Island, Butlers Pantry, Skylight(s), Ceiling Fan(s), Stain/Lead Glass, WhirlPool/HotTub, Sprinkler System, Wet/Dry Bar, Stall Shower, Kitchen - Eat-In
Hot Water Natural Gas
Heating Gas, Forced Air
Cooling Central A/C
Flooring Wood, Fully Carpeted, Tile/Brick
Fireplaces Type Brick, Marble, Gas/Propane
Equipment Cooktop, Built-In Range, Oven - Double, Disposal, Energy Efficient Appliances
Fireplace N
Window Features Energy Efficient
Appliance Cooktop, Built-In Range, Oven - Double, Disposal, Energy Efficient Appliances
Heat Source Natural Gas
Laundry Upper Floor
Exterior
Exterior Feature Deck(s)
Parking Features Garage Door Opener
Garage Spaces 6.0
Utilities Available Cable TV
Amenities Available Swimming Pool, Tennis Courts
Water Access N
Roof Type Shingle
Accessibility None
Porch Deck(s)
Attached Garage 3
Total Parking Spaces 6
Garage Y
Building
Lot Description Cul-de-sac
Story 2
Foundation Concrete Perimeter
Sewer Public Sewer
Water Public
Architectural Style Traditional
Level or Stories 2
Additional Building Above Grade
Structure Type Cathedral Ceilings,9'+ Ceilings
New Construction N
Schools
Elementary Schools Chadds Ford
Middle Schools Charles F. Patton
High Schools Unionville
School District Unionville-Chadds Ford
Others
HOA Fee Include Pool(s),Common Area Maintenance,Snow Removal,Trash
Tax ID 65-04 -0324
Ownership Fee Simple
Security Features Security System
Acceptable Financing Conventional
Listing Terms Conventional
Financing Conventional
Read Less

Bought with Jill D Taylor • Keller Williams Realty Devon-Wayne



