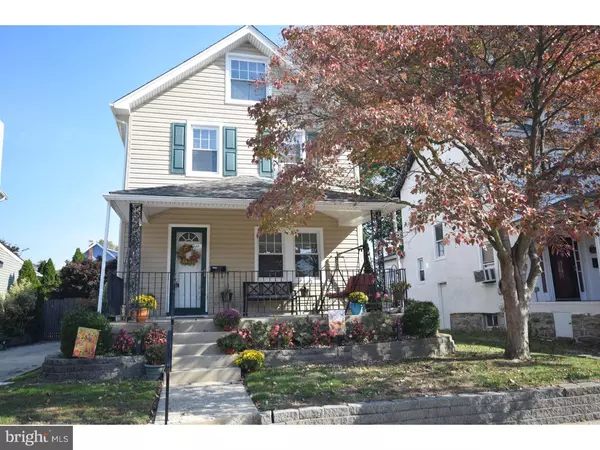For more information regarding the value of a property, please contact us for a free consultation.
505 ALEXANDER AVE Drexel Hill, PA 19026
Want to know what your home might be worth? Contact us for a FREE valuation!

Our team is ready to help you sell your home for the highest possible price ASAP
Key Details
Sold Price $151,000
Property Type Single Family Home
Sub Type Detached
Listing Status Sold
Purchase Type For Sale
Square Footage 1,826 sqft
Price per Sqft $82
Subdivision Drexel Hill
MLS Listing ID 1002723316
Sold Date 03/22/17
Style Colonial
Bedrooms 3
Full Baths 2
Half Baths 1
HOA Y/N N
Abv Grd Liv Area 1,826
Originating Board TREND
Year Built 1920
Annual Tax Amount $6,758
Tax Year 2017
Lot Size 4,748 Sqft
Acres 0.11
Lot Dimensions 40X120
Property Description
Beautiful Single Family Home in Drexel Hill. Set on a level lot with fenced in picturesque Back Yard. This pristine freshly painted home is immaculate. Boasts up to date Kitchen, new windows & and new full Bath. The welcoming covered Front Porch sets the tone. Relax and unwind after a long day on the Front Porch. There is a light & airy feel throughout this home. The Living Room is a perfect gathering spot for friends & family. The Dining Room is in a perfect position to be used as a Family Room. The modern Kitchen features plenty of cabinet & counter space, a gas range with microwave & dishwasher. A nice size window bathes the Kitchen in sunlight. A Breakfast Bar overlooks the spacious Breakfast Room. Dine Al fresco on the patio just off the Kitchen. The handicap ramp can be removed to expose a larger Patio. Convenient first floor Laundry and Powder Room complete this floor. The Second Floor houses three large Bedrooms. Neutral sand tone tile enhances the New Spacious Hall Bath. The Third Floor Loft makes a perfect get-a-way Bonus Room or 4th Bedroom with its' Full Bathroom. With all new windows & freshly painted rooms this well maintained home is ready and waiting for you
Location
State PA
County Delaware
Area Upper Darby Twp (10416)
Zoning RES
Rooms
Other Rooms Living Room, Dining Room, Primary Bedroom, Bedroom 2, Kitchen, Family Room, Bedroom 1, Laundry, Other
Basement Full, Unfinished
Interior
Interior Features Dining Area
Hot Water Natural Gas
Heating Gas, Hot Water
Cooling None
Flooring Wood, Fully Carpeted, Tile/Brick
Equipment Oven - Self Cleaning, Dishwasher, Built-In Microwave
Fireplace N
Appliance Oven - Self Cleaning, Dishwasher, Built-In Microwave
Heat Source Natural Gas
Laundry Main Floor
Exterior
Exterior Feature Patio(s), Porch(es)
Garage Spaces 2.0
Water Access N
Roof Type Pitched
Accessibility None
Porch Patio(s), Porch(es)
Total Parking Spaces 2
Garage N
Building
Lot Description Level, Front Yard, Rear Yard
Story 2.5
Sewer Public Sewer
Water Public
Architectural Style Colonial
Level or Stories 2.5
Additional Building Above Grade
New Construction N
Schools
High Schools Upper Darby Senior
School District Upper Darby
Others
Senior Community No
Tax ID 16-11-00047-00
Ownership Fee Simple
Read Less

Bought with Patricia L Tiehel • Long & Foster Real Estate, Inc.



