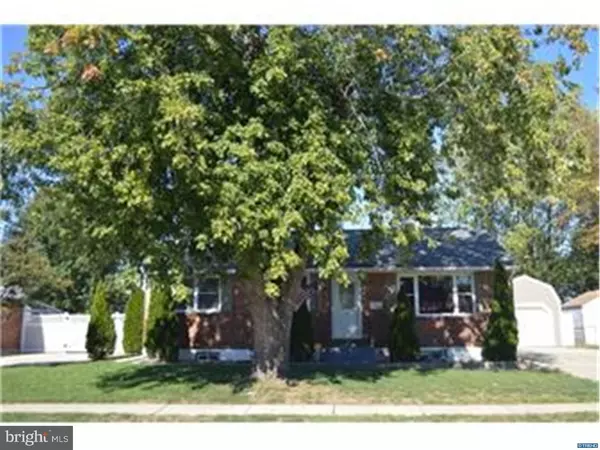For more information regarding the value of a property, please contact us for a free consultation.
1108 POWDERHORN DR Newark, DE 19713
Want to know what your home might be worth? Contact us for a FREE valuation!

Our team is ready to help you sell your home for the highest possible price ASAP
Key Details
Sold Price $215,900
Property Type Single Family Home
Sub Type Detached
Listing Status Sold
Purchase Type For Sale
Square Footage 2,520 sqft
Price per Sqft $85
Subdivision Fox Chase
MLS Listing ID 1002717444
Sold Date 01/29/16
Style Ranch/Rambler
Bedrooms 3
Full Baths 2
HOA Fees $1/mo
HOA Y/N Y
Abv Grd Liv Area 1,400
Originating Board TREND
Year Built 1966
Annual Tax Amount $1,533
Tax Year 2015
Lot Size 7,841 Sqft
Acres 0.18
Lot Dimensions 70 X 115
Property Description
A must see exceptionally well maintained full brick 2,520 sqft ranch home with 3 bed 2 full bath and an guest room (optional 4th bed) in finished basement which is 1120sqft and within 5mile radius for Newark Charter School. Move in ready and quick settlement possible. Home features hardwood floors throughout most of main level including the bedrooms, freshly painted, new molding, six panel doors and new carpet. (Sept 2015). Bath and Kitchen Renovations with newer fixtures, cabinets, appliances and tile floor. Spacious eat-in Kitchen with a lot of cabinets including a Pantry Cabinet with sliding shelves, double sink, recessed lighting, Slider to the covered deck. Finished basement with a guest room (Opt 4th Bed), full bath, family room, spacious laundry storage room. Large attic is floored, insulated and great for storage with a pull down stairs. Detached Garage (2013) with electric and mezzanine for storage; could fit small car with front and side doors, Expanded multi car concrete driveway. Fenced backyard with Deck and EP Henry Paver Patio and above ground pool (2014) is perfect for entertaining. Underground pipe run for additional electrical upgrades. Other notable features are Trane HVAC, A/C 14 Seer (2012) 14Seer, Rinnai tankless water heater (April 2014). Double hung windows and Vivint Smart Home Security System customizable to your needs. Room sizes are approx. Sqft provided by Public Records.
Location
State DE
County New Castle
Area Newark/Glasgow (30905)
Zoning NC6.5
Rooms
Other Rooms Living Room, Primary Bedroom, Bedroom 2, Kitchen, Family Room, Bedroom 1, Laundry, Other, Attic
Basement Full, Fully Finished
Interior
Interior Features Butlers Pantry, Stall Shower, Dining Area
Hot Water Instant Hot Water
Heating Gas, Forced Air
Cooling Central A/C
Flooring Wood, Vinyl, Tile/Brick
Fireplace N
Heat Source Natural Gas
Laundry Basement
Exterior
Exterior Feature Deck(s), Roof, Patio(s)
Garage Spaces 4.0
Fence Other
Pool Above Ground
Water Access N
Roof Type Shingle
Accessibility None
Porch Deck(s), Roof, Patio(s)
Total Parking Spaces 4
Garage Y
Building
Lot Description Front Yard, Rear Yard, SideYard(s)
Story 1
Foundation Concrete Perimeter
Sewer Public Sewer
Water Public
Architectural Style Ranch/Rambler
Level or Stories 1
Additional Building Above Grade, Below Grade
New Construction N
Schools
School District Christina
Others
Tax ID 09-023.30-416
Ownership Fee Simple
Security Features Security System
Acceptable Financing Conventional, VA, FHA 203(b)
Listing Terms Conventional, VA, FHA 203(b)
Financing Conventional,VA,FHA 203(b)
Read Less

Bought with Desiderio J Rivera • RE/MAX Edge



