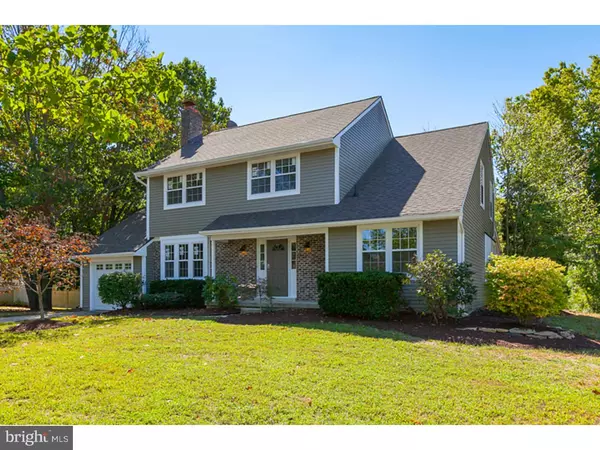For more information regarding the value of a property, please contact us for a free consultation.
114 FRANKLIN DR Mullica Hill, NJ 08062
Want to know what your home might be worth? Contact us for a FREE valuation!

Our team is ready to help you sell your home for the highest possible price ASAP
Key Details
Sold Price $300,000
Property Type Single Family Home
Sub Type Detached
Listing Status Sold
Purchase Type For Sale
Subdivision Mullica Hill Farms
MLS Listing ID 1002702352
Sold Date 11/06/15
Style Colonial
Bedrooms 4
Full Baths 2
Half Baths 1
HOA Y/N N
Originating Board TREND
Year Built 1980
Annual Tax Amount $7,861
Tax Year 2015
Lot Size 0.902 Acres
Acres 0.9
Lot Dimensions 119X330
Property Description
FALL into this freshly rejuvenated, 4 bedroom 2.5 bath home sitting on just under an acre in desirable Mullica Hill. When you walk into the spacious foyer, decked out in custom trim, let the large format tile guide you into your brand new eat-in kitchen. There you will find all new stainless steel appliances and a built in pantry. Dazzling, as well as practical, under cabinet lighting lights up the gorgeous Santa Cecilia granite counter tops. Continue following the beautiful tile into the large four seasons porch. As you progress through the rest of the first floor, you will notice more custom trim work adorning the walls of the elegant dining room which opens into the living room. And while you're on your way to see the large laundry room, take a moment to imagine yourself relaxing next to a warm fire in the family room. Making your way to the second floor, a master suite awaits you on the other side of the double doors. With two large walk-in closets, there is plenty of space for storage. And if the storage is not needed, one closet lends itself well for a small home office. The cozy master bath boasts a tiled shower surround as well as a tiled floor. As you continue on with your tour of the upstairs, there are three more bedrooms, all with spacious closets, and another full bath with a double vanity. When you come back downstairs, don't forget to have a look at the basement with its ample room for storage and/or possibly a rec room, and the nice one car garage. The work that went into making this property into a home is too great to list, but a few of the key items are as follows: all new windows, new electrical fixtures (outlets, switches, lighting) installed by licensed electricians, new skylights and roof (with warranty) on the 4 seasons porch, exterior paint, exterior trim wrapped in maintenance free aluminum, and a new EP Henry retaining wall with 5 year warrantee. Please excuse any of the minor incomplete items as the final touches are being wrapped up and the plans for the rear steps are being drawn and will be submitted to the Harrison TWP code enforcement office for approval. Seller is also a licensed NJ REALTOR and will be providing a 1 year home warranty.
Location
State NJ
County Gloucester
Area Harrison Twp (20808)
Zoning R2
Rooms
Other Rooms Living Room, Dining Room, Primary Bedroom, Bedroom 2, Bedroom 3, Kitchen, Family Room, Bedroom 1, Laundry, Other, Attic
Basement Full, Unfinished
Interior
Interior Features Butlers Pantry, Skylight(s), Ceiling Fan(s), Kitchen - Eat-In
Hot Water Natural Gas
Heating Gas, Forced Air
Cooling Central A/C
Flooring Fully Carpeted, Tile/Brick
Fireplaces Number 1
Fireplaces Type Brick
Equipment Dishwasher, Disposal
Fireplace Y
Window Features Bay/Bow,Replacement
Appliance Dishwasher, Disposal
Heat Source Natural Gas
Laundry Main Floor
Exterior
Garage Spaces 3.0
Water Access N
Roof Type Shingle
Accessibility None
Attached Garage 1
Total Parking Spaces 3
Garage Y
Building
Story 2
Foundation Brick/Mortar
Sewer Public Sewer
Water Public
Architectural Style Colonial
Level or Stories 2
New Construction N
Schools
Middle Schools Clearview Regional
High Schools Clearview Regional
School District Clearview Regional Schools
Others
Tax ID 08-00057 01-00017
Ownership Fee Simple
Read Less

Bought with Christy L Oberg • Keller Williams Realty - Cherry Hill



