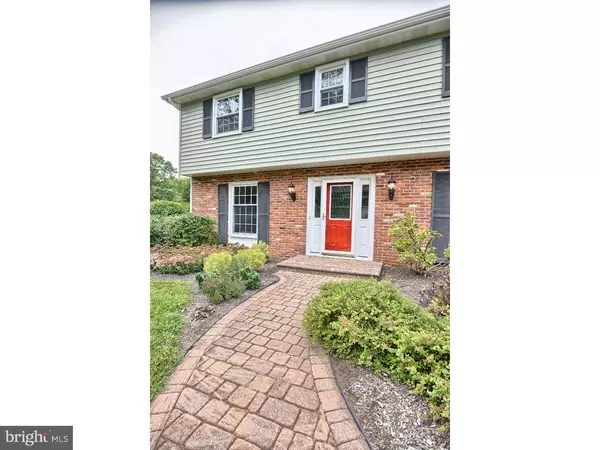For more information regarding the value of a property, please contact us for a free consultation.
135 RAVENHILL RD Phoenixville, PA 19460
Want to know what your home might be worth? Contact us for a FREE valuation!

Our team is ready to help you sell your home for the highest possible price ASAP
Key Details
Sold Price $362,500
Property Type Single Family Home
Sub Type Detached
Listing Status Sold
Purchase Type For Sale
Square Footage 2,120 sqft
Price per Sqft $170
Subdivision None Available
MLS Listing ID 1002704982
Sold Date 12/18/15
Style Colonial,Traditional
Bedrooms 4
Full Baths 2
Half Baths 2
HOA Y/N N
Abv Grd Liv Area 2,120
Originating Board TREND
Year Built 1963
Annual Tax Amount $5,199
Tax Year 2015
Lot Size 0.918 Acres
Acres 0.92
Lot Dimensions IRREG.
Property Description
Available for immediate possession! Very nicely maintained & updated Colonial Style home, situated on nearly an acre of ground, in the Great Valley School District in Chester County. This home has terrific curb appeal and you'll notice the newer 30 year Architectural shingle roof, paver stone walkway, and the upbeat & welcoming red front door. There is plenty of room to run & play on this spacious .92 acre lot, that backs to the woods, with a concrete in-ground swimming pool, and a large Trex deck w/retractible awning overlooking the rear yard. Home is a short walk to the very popular Charlestown Twp. Park. Most rooms boast oak hardwood flooring. The living room has a beautiful brick hearth w/wood burning fireplace insert. The eat in kitchen has tile floors w/cherry cabinets, corian tops, and a beautiful "Bay" plant window. Most of the home has been freshly painted. All bathrooms have been professionally updated. 3 out of 4 bedrooms could accommodate a king size bed. This is a great house, in a convenient location & the taxes are very reasonable. Come see it today!
Location
State PA
County Chester
Area Charlestown Twp (10335)
Zoning RES
Rooms
Other Rooms Living Room, Dining Room, Primary Bedroom, Bedroom 2, Bedroom 3, Kitchen, Family Room, Bedroom 1, Attic
Basement Full, Outside Entrance
Interior
Interior Features Primary Bath(s), Ceiling Fan(s), Kitchen - Eat-In
Hot Water Oil, S/W Changeover
Heating Oil, Heat Pump - Electric BackUp, Hot Water, Baseboard
Cooling Central A/C
Flooring Wood, Fully Carpeted, Tile/Brick
Fireplaces Number 1
Fireplaces Type Brick
Equipment Cooktop, Oven - Self Cleaning, Dishwasher, Built-In Microwave
Fireplace Y
Window Features Energy Efficient,Replacement
Appliance Cooktop, Oven - Self Cleaning, Dishwasher, Built-In Microwave
Heat Source Oil
Laundry Basement
Exterior
Exterior Feature Deck(s)
Parking Features Inside Access
Garage Spaces 5.0
Fence Other
Pool In Ground
Utilities Available Cable TV
Roof Type Shingle
Accessibility None
Porch Deck(s)
Attached Garage 2
Total Parking Spaces 5
Garage Y
Building
Lot Description Irregular, Level, Sloping, Open, Trees/Wooded, Front Yard, Rear Yard, SideYard(s)
Story 2
Foundation Brick/Mortar
Sewer Public Sewer
Water Well
Architectural Style Colonial, Traditional
Level or Stories 2
Additional Building Above Grade
New Construction N
Schools
School District Great Valley
Others
Tax ID 35-01D-0002
Ownership Fee Simple
Read Less

Bought with George Apsokardu Jr • Pagoda Realty
GET MORE INFORMATION




