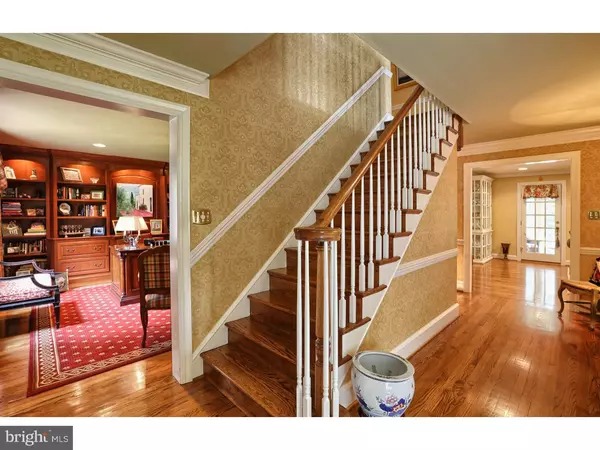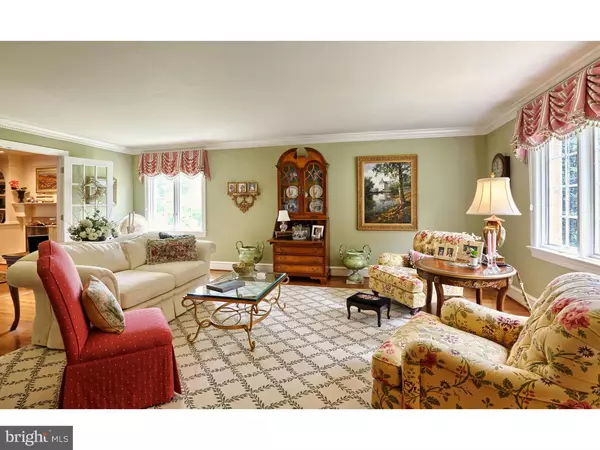For more information regarding the value of a property, please contact us for a free consultation.
710 WESTCLIFF RD Wilmington, DE 19803
Want to know what your home might be worth? Contact us for a FREE valuation!

Our team is ready to help you sell your home for the highest possible price ASAP
Key Details
Sold Price $829,900
Property Type Single Family Home
Sub Type Detached
Listing Status Sold
Purchase Type For Sale
Square Footage 3,650 sqft
Price per Sqft $227
Subdivision Edenridge
MLS Listing ID 1002692620
Sold Date 11/20/15
Style Colonial
Bedrooms 4
Full Baths 4
Half Baths 1
HOA Fees $6/ann
HOA Y/N Y
Abv Grd Liv Area 3,650
Originating Board TREND
Year Built 1975
Annual Tax Amount $5,644
Tax Year 2015
Lot Size 0.580 Acres
Acres 0.58
Lot Dimensions 123X215
Property Description
Extensively renovated, all brick exterior colonial on over a half-acre lot in the quiet upscale neighborhood of Edenridge. This house has endless upgrades, and every modern amenity you can imagine. Large and spacious 4 bedroom, 4.5 bath home with extended and updated kitchen, renovated and updated bathrooms, hardwood floors throughout, and beautifully finished basement. Tankless water heater and whole house generator installed, 2 fireplaces. Natural gas heat. Enjoy the enormous backyard on the beautiful patio, or in the large screened in porch. Work at home in a custom cherry paneled executive office. This comfortable, gracious and solidly constructed home offers the assurances of updated systems, with meticulously detailed finishes. The location and setting accommodates every wish list.
Location
State DE
County New Castle
Area Brandywine (30901)
Zoning NC15
Rooms
Other Rooms Living Room, Dining Room, Primary Bedroom, Bedroom 2, Bedroom 3, Kitchen, Family Room, Bedroom 1, Laundry, Other
Basement Full, Fully Finished
Interior
Interior Features Primary Bath(s), Kitchen - Island, Butlers Pantry, Ceiling Fan(s), Stall Shower, Kitchen - Eat-In
Hot Water Natural Gas
Heating Gas, Forced Air
Cooling Central A/C
Flooring Wood, Tile/Brick
Fireplaces Number 1
Equipment Cooktop, Built-In Range, Oven - Wall, Oven - Double, Oven - Self Cleaning, Dishwasher, Disposal
Fireplace Y
Appliance Cooktop, Built-In Range, Oven - Wall, Oven - Double, Oven - Self Cleaning, Dishwasher, Disposal
Heat Source Natural Gas
Laundry Main Floor
Exterior
Exterior Feature Patio(s), Porch(es)
Garage Spaces 2.0
Utilities Available Cable TV
Water Access N
Roof Type Shingle
Accessibility None
Porch Patio(s), Porch(es)
Attached Garage 2
Total Parking Spaces 2
Garage Y
Building
Lot Description Level, Open, Front Yard, Rear Yard, SideYard(s)
Story 2
Sewer Public Sewer
Water Public
Architectural Style Colonial
Level or Stories 2
Additional Building Above Grade
New Construction N
Schools
Elementary Schools Lombardy
Middle Schools Springer
High Schools Brandywine
School District Brandywine
Others
HOA Fee Include Common Area Maintenance,Snow Removal
Tax ID 06-063.00-151
Ownership Fee Simple
Read Less

Bought with Paula M Castello • Long & Foster Real Estate, Inc.
GET MORE INFORMATION




